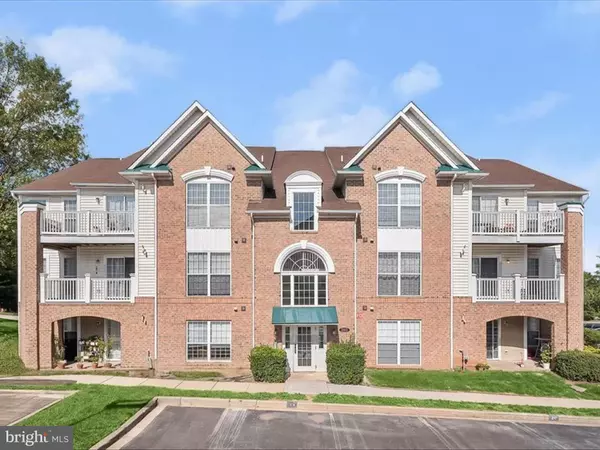For more information regarding the value of a property, please contact us for a free consultation.
Key Details
Sold Price $269,000
Property Type Condo
Sub Type Condo/Co-op
Listing Status Sold
Purchase Type For Sale
Square Footage 1,003 sqft
Price per Sqft $268
Subdivision Echo Glen
MLS Listing ID MDFR2052628
Sold Date 11/14/24
Style Unit/Flat
Bedrooms 2
Full Baths 2
Condo Fees $275/mo
HOA Fees $37/ann
HOA Y/N Y
Abv Grd Liv Area 1,003
Originating Board BRIGHT
Year Built 1996
Annual Tax Amount $3,731
Tax Year 2024
Property Description
Welcome to 2103 Wayside Drive, Unit 2D, located in the desirable Whittier community, known for its abundant amenities and vibrant atmosphere. This unit has one of the lowest condo fees in Whittier!!! This charming second-floor condo features two bedrooms and two baths, designed for comfort and modern living. As you step inside, you'll be greeted by luxury vinyl plank flooring that extends throughout the space, complemented by floor-to-ceiling windows that flood the home with natural light. The open-concept floor plan creates an inviting flow, starting with the spacious living room, where you can enjoy the warmth of a cozy fireplace and direct access to a private balcony. The living area seamlessly connects to the dining room, perfect for entertaining or casual dining.
The eat-in kitchen is equipped with ample cabinetry, providing plenty of storage for all your culinary needs. The primary bedroom is a serene retreat, featuring an en-suite full bath and a generous walk-in closet. The second bedroom, thoughtfully set apart for privacy, also boasts a walk-in closet and private access to the second full bath. A conveniently located laundry room off the foyer adds to the home's practicality. This condo is ideally situated close to parks, downtown Frederick, shopping, dining, and major commuter routes, offering both convenience and accessibility. Embrace the lifestyle that 2103 Wayside Drive, Unit 2D, has to offer in this vibrant and sought-after community. This home is perfectly situated close to parks, downtown Frederick, shopping, dining, and commuter routes, offering both convenience and accessibility.
Some photos have been virtually staged
Location
State MD
County Frederick
Zoning PND
Rooms
Other Rooms Living Room, Dining Room, Primary Bedroom, Bedroom 2, Kitchen, Foyer, Laundry
Main Level Bedrooms 2
Interior
Interior Features Ceiling Fan(s), Dining Area, Entry Level Bedroom, Floor Plan - Open, Intercom, Kitchen - Eat-In, Bathroom - Tub Shower, Walk-in Closet(s), Pantry, Primary Bath(s), Recessed Lighting
Hot Water Electric
Heating Forced Air
Cooling Ceiling Fan(s), Central A/C
Flooring Carpet, Luxury Vinyl Plank
Fireplaces Number 1
Equipment Dishwasher, Disposal, Dryer, Exhaust Fan, Intercom, Microwave, Range Hood, Stove, Washer, Water Heater
Fireplace Y
Window Features Screens,Vinyl Clad
Appliance Dishwasher, Disposal, Dryer, Exhaust Fan, Intercom, Microwave, Range Hood, Stove, Washer, Water Heater
Heat Source Natural Gas
Laundry Main Floor
Exterior
Exterior Feature Balcony
Parking On Site 1
Amenities Available Baseball Field, Basketball Courts, Common Grounds, Jog/Walk Path, Lake, Picnic Area, Pool - Outdoor, Tennis Courts, Tot Lots/Playground
Waterfront N
Water Access N
View Garden/Lawn
Roof Type Asphalt,Other
Accessibility Other
Porch Balcony
Parking Type Parking Lot
Garage N
Building
Story 1
Unit Features Garden 1 - 4 Floors
Sewer Public Sewer
Water Public
Architectural Style Unit/Flat
Level or Stories 1
Additional Building Above Grade, Below Grade
Structure Type Dry Wall
New Construction N
Schools
Elementary Schools Whittier
Middle Schools West Frederick
High Schools Frederick
School District Frederick County Public Schools
Others
Pets Allowed N
HOA Fee Include Water,Common Area Maintenance,Lawn Maintenance,Management,Pool(s),Reserve Funds
Senior Community No
Tax ID 1102209314
Ownership Condominium
Security Features Main Entrance Lock,Sprinkler System - Indoor,Smoke Detector
Special Listing Condition Standard
Read Less Info
Want to know what your home might be worth? Contact us for a FREE valuation!

Our team is ready to help you sell your home for the highest possible price ASAP

Bought with Keri K. Shull • EXP Realty, LLC
GET MORE INFORMATION





