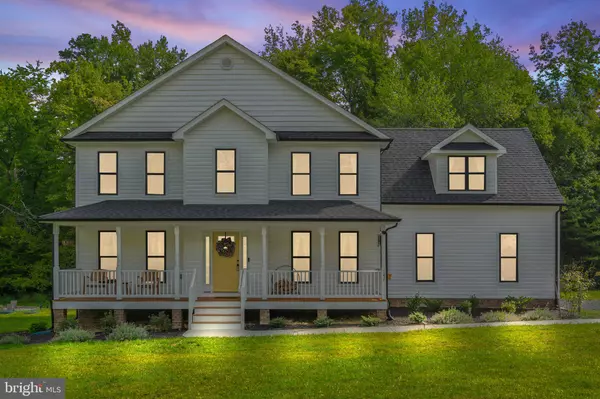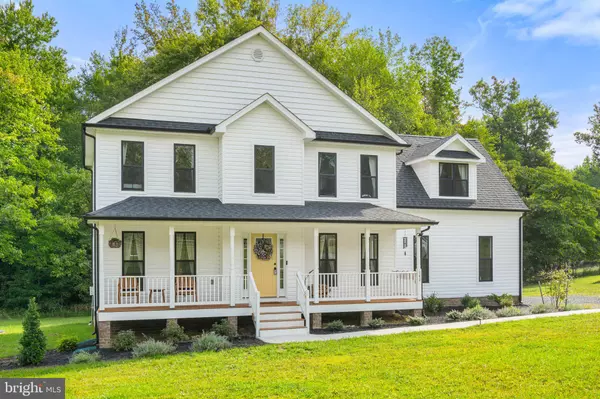For more information regarding the value of a property, please contact us for a free consultation.
Key Details
Sold Price $460,000
Property Type Single Family Home
Sub Type Detached
Listing Status Sold
Purchase Type For Sale
Square Footage 2,187 sqft
Price per Sqft $210
Subdivision Fluvanna
MLS Listing ID VAFN2000336
Sold Date 11/14/24
Style Colonial
Bedrooms 4
Full Baths 2
Half Baths 1
HOA Y/N N
Abv Grd Liv Area 2,187
Originating Board BRIGHT
Year Built 2022
Annual Tax Amount $2,024
Tax Year 2873
Lot Size 2.060 Acres
Acres 2.06
Property Description
Looking for new construction? Why wait? This home was just built in 2022 with UPGRADES GALORE! Craftsman front door, Insulated sideload garage, Upgraded kitchen layout with island, Granite counters, Oak staircase with iron banisters, Upgraded cabinets, LED lighting in all bedrooms, Extra windows in the Great Room, Box bay window, and Stainless steel appliances! Beautiful 2+acre lot in a peaceful, serene setting. This Liberty built home is The Ross floorplan with the popular Elevation M option. This gives you the FULL front porch and the shingle shake upper peak. Upgraded black framed windows and black gutters provide that Magnolia Home Farmhouse feel! The welcoming floorplan is open, spacious and perfect for entertaining. Upstairs features 4 spacious bedrooms and 2 full baths. The primary bedroom has an attached bath featuring a large garden tub, separate shower and double vanity. Plenty of room for all of your clothing in the large walk-in closet. The attic is accessed by pull down stairs, and is partially floored providing for extra storage. Outside, you will enjoy a large rear deck, firepit, firewood storage shed, raised bed garden, and a chicken coop with a rooster and laying hens. The property has 3 apple trees that should produce fruit next year along with 2 blueberry bushes. The only thing you may want here are goats and perhaps a horse for your very own Farmette!
Location
State VA
County Fluvanna
Zoning A-1
Rooms
Other Rooms Dining Room, Primary Bedroom, Bedroom 2, Bedroom 3, Bedroom 4, Kitchen, Foyer, Breakfast Room, Great Room, Bathroom 2, Primary Bathroom, Half Bath
Interior
Interior Features Attic, Bathroom - Soaking Tub, Bathroom - Stall Shower, Bathroom - Tub Shower, Breakfast Area, Carpet, Ceiling Fan(s), Combination Kitchen/Dining, Family Room Off Kitchen, Floor Plan - Open, Kitchen - Country, Kitchen - Eat-In, Kitchen - Island, Kitchen - Table Space, Pantry, Primary Bath(s), Recessed Lighting, Upgraded Countertops, Walk-in Closet(s), Water Treat System, Window Treatments
Hot Water Electric
Heating Heat Pump(s)
Cooling Central A/C, Ceiling Fan(s), Programmable Thermostat
Flooring Carpet, Luxury Vinyl Plank, Vinyl
Equipment Air Cleaner, Dishwasher, Dryer, Dryer - Electric, Energy Efficient Appliances, ENERGY STAR Clothes Washer, ENERGY STAR Dishwasher, ENERGY STAR Refrigerator, Exhaust Fan, Extra Refrigerator/Freezer, Icemaker, Microwave, Oven - Self Cleaning, Oven/Range - Electric, Refrigerator, Stainless Steel Appliances, Washer, Water Heater, Water Heater - High-Efficiency
Fireplace N
Window Features Double Pane,Screens,Energy Efficient
Appliance Air Cleaner, Dishwasher, Dryer, Dryer - Electric, Energy Efficient Appliances, ENERGY STAR Clothes Washer, ENERGY STAR Dishwasher, ENERGY STAR Refrigerator, Exhaust Fan, Extra Refrigerator/Freezer, Icemaker, Microwave, Oven - Self Cleaning, Oven/Range - Electric, Refrigerator, Stainless Steel Appliances, Washer, Water Heater, Water Heater - High-Efficiency
Heat Source Electric
Laundry Upper Floor, Dryer In Unit, Washer In Unit
Exterior
Exterior Feature Deck(s), Porch(es)
Garage Garage - Side Entry, Inside Access
Garage Spaces 8.0
Fence Partially, Split Rail, Wire
Waterfront N
Water Access N
Roof Type Shingle
Street Surface Black Top
Accessibility None
Porch Deck(s), Porch(es)
Road Frontage Public
Parking Type Attached Garage, Driveway, Off Street
Attached Garage 2
Total Parking Spaces 8
Garage Y
Building
Lot Description Backs to Trees, Front Yard, Landscaping, Open, Road Frontage, SideYard(s), Rear Yard, Vegetation Planting
Story 2
Foundation Crawl Space
Sewer Perc Approved Septic, Septic = # of BR
Water Well
Architectural Style Colonial
Level or Stories 2
Additional Building Above Grade
Structure Type 9'+ Ceilings,Dry Wall
New Construction N
Schools
Elementary Schools Carysbrook
Middle Schools Fluvanna
High Schools Fluvanna
School District Fluvanna County Public Schools
Others
Senior Community No
Tax ID NO TAX RECORD
Ownership Fee Simple
SqFt Source Estimated
Security Features Exterior Cameras
Special Listing Condition Standard
Read Less Info
Want to know what your home might be worth? Contact us for a FREE valuation!

Our team is ready to help you sell your home for the highest possible price ASAP

Bought with Sara Regalado • Virginia Capital Realty, LLC
GET MORE INFORMATION





