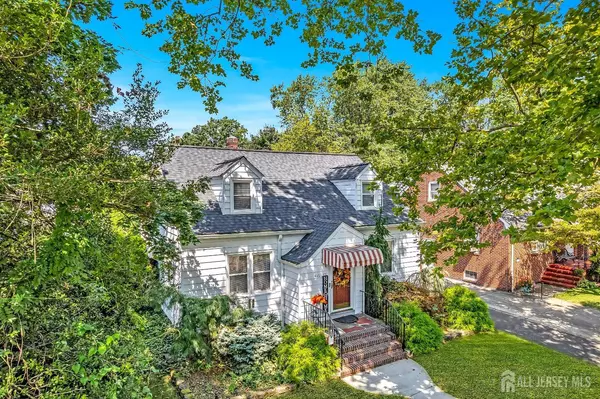For more information regarding the value of a property, please contact us for a free consultation.
Key Details
Sold Price $550,000
Property Type Single Family Home
Sub Type Single Family Residence
Listing Status Sold
Purchase Type For Sale
Square Footage 1,472 sqft
Price per Sqft $373
Subdivision Dunellen
MLS Listing ID 2503208R
Sold Date 11/08/24
Style Cape Cod
Bedrooms 3
Full Baths 3
Originating Board CJMLS API
Year Built 1946
Annual Tax Amount $10,417
Tax Year 2022
Lot Size 7,501 Sqft
Acres 0.1722
Lot Dimensions 150.00 x 50.00
Property Description
Welcome To This Charming Cape Cod Home In The Heart Of Dunellen, Where Classic Appeal Meets Modern Convenience. Step Inside To Discover Gleaming Hardwood Floors Throughout The Main Living Areas, Complemented By A Spacious Kitchen, Inviting Living Room, And Elegant Dining Room. The First Floor Boasts A Cozy Bedroom And A Full Bath, Providing Convenience And Privacy. The Finished Basement Is A Standout Feature, Complete With A Full Bath, A Well-Appointed Bar, And A Laundry Room Perfect For Entertaining Or Relaxation. Upstairs, You'll Find Two Additional Bedrooms And Another Full Bath, Offering Ample Space For Family Or Guests. The Detached Two-Car Garage Includes A Loft, Ready To Be Transformed Into A Game Room Or Storage. Enjoy Your Morning Coffee Or Evening Gatherings On The Back Deck, Which Is Ideal For Both Relaxing And Entertaining. This Home Perfectly Blends Charm And Functionality, Making It An Exceptional Find In Dunellen.
Location
State NJ
County Middlesex
Rooms
Basement Finished, Bath Full, Recreation Room, Laundry Facilities
Dining Room Formal Dining Room
Kitchen Country Kitchen, Eat-in Kitchen
Interior
Interior Features 1 Bedroom, Kitchen, Living Room, Bath Full, Dining Room, 2 Bedrooms, None, Family Room, Additional Bath, Other Room(s)
Heating Radiators-Hot Water
Cooling Window Unit(s)
Flooring Carpet, Ceramic Tile, Wood
Fireplace false
Appliance Dishwasher, Dryer, Gas Range/Oven, Microwave, Refrigerator, Washer, Gas Water Heater
Heat Source Natural Gas
Exterior
Exterior Feature Deck
Garage Spaces 2.0
Pool None
Utilities Available Electricity Connected, Natural Gas Connected
Roof Type Asphalt
Porch Deck
Parking Type 1 Car Width, 3 Cars Deep, Asphalt, Garage, Detached, Driveway
Building
Lot Description Level
Story 2
Sewer Public Sewer
Water Public
Architectural Style Cape Cod
Others
Senior Community no
Tax ID 0300024000000018
Ownership Fee Simple
Energy Description Natural Gas
Read Less Info
Want to know what your home might be worth? Contact us for a FREE valuation!

Our team is ready to help you sell your home for the highest possible price ASAP

GET MORE INFORMATION





