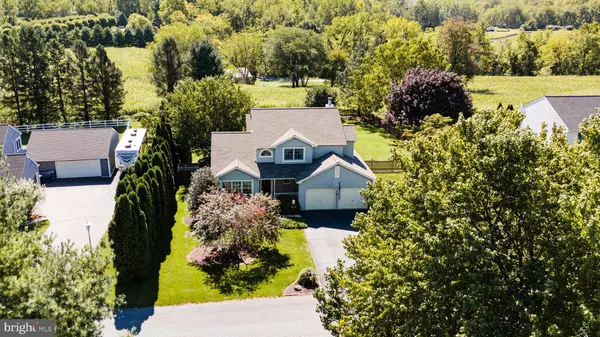For more information regarding the value of a property, please contact us for a free consultation.
Key Details
Sold Price $505,000
Property Type Single Family Home
Sub Type Detached
Listing Status Sold
Purchase Type For Sale
Square Footage 2,353 sqft
Price per Sqft $214
Subdivision Locust Run
MLS Listing ID PALH2009824
Sold Date 11/06/24
Style Colonial
Bedrooms 3
Full Baths 2
Half Baths 1
HOA Y/N N
Abv Grd Liv Area 2,023
Originating Board BRIGHT
Year Built 1993
Annual Tax Amount $5,022
Tax Year 2024
Lot Size 0.505 Acres
Acres 0.51
Lot Dimensions 110.00 x 200.00
Property Description
Welcome to your dream home in the highly sought-after Locust Run Subdivision! This meticulously maintained Parkland Detached property is situated on a beautifully landscaped lot that exudes curb appeal. Boasting 3 spacious bedrooms and 2.5 baths, this home offers a perfect blend of comfort and elegance. Step inside to find stunning hickory hardwood floors that flow throughout the living and dining rooms, you will also discover an eat-in kitchen, and a family room featuring a charming wood-burning fireplace—perfect for cozying up during cooler months. The first floor also includes a convenient half bath. Upstairs, the second floor offers three generously sized bedrooms, including a primary suite with a private bath, and an additional full bath to serve the other bedrooms. Each room is designed with comfort in mind, ensuring restful nights and serene mornings. One of the standout features of this home is the enchanting, enclosed screen room, ideal for enjoying the outdoors without worrying about the elements. Step out onto the expansive 16x24 deck that overlooks a private, fenced-in yard—a perfect oasis for relaxation, entertaining, or simply enjoying the beauty of your surroundings. With a new roof installed in 2022 and central vac system, this home is as practical as it is beautiful. Don’t miss the chance to own this gem in Locust Run—schedule your showing today and experience all this wonderful home has to offer!
Location
State PA
County Lehigh
Area North Whitehall Twp (12316)
Zoning SR
Rooms
Other Rooms Living Room, Dining Room, Bedroom 2, Bedroom 3, Kitchen, Family Room, Foyer, Bedroom 1, Full Bath, Half Bath
Basement Fully Finished
Interior
Interior Features Dining Area, Breakfast Area
Hot Water Electric
Heating Heat Pump(s), Wood Burn Stove
Cooling Central A/C
Flooring Hardwood, Carpet
Fireplaces Number 2
Fireplaces Type Wood, Electric
Equipment Built-In Microwave
Fireplace Y
Appliance Built-In Microwave
Heat Source Electric
Exterior
Exterior Feature Deck(s), Porch(es), Screened
Garage Other
Garage Spaces 2.0
Fence Fully
Waterfront N
Water Access N
Roof Type Asphalt
Accessibility None
Porch Deck(s), Porch(es), Screened
Parking Type Attached Garage
Attached Garage 2
Total Parking Spaces 2
Garage Y
Building
Story 2
Foundation Other
Sewer Septic > # of BR
Water Public
Architectural Style Colonial
Level or Stories 2
Additional Building Above Grade, Below Grade
New Construction N
Schools
Elementary Schools Ironton
Middle Schools Orefield Ms
High Schools Parkland
School District Parkland
Others
Senior Community No
Tax ID 547955796138-00001
Ownership Fee Simple
SqFt Source Assessor
Security Features Smoke Detector
Acceptable Financing FHA, Cash, Conventional, VA
Horse Property N
Listing Terms FHA, Cash, Conventional, VA
Financing FHA,Cash,Conventional,VA
Special Listing Condition Standard
Read Less Info
Want to know what your home might be worth? Contact us for a FREE valuation!

Our team is ready to help you sell your home for the highest possible price ASAP

Bought with Laura Stivala • Coldwell Banker Hearthside-Allentown
GET MORE INFORMATION





