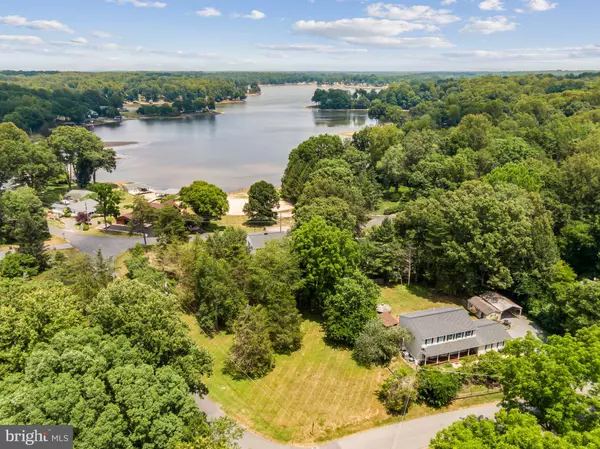For more information regarding the value of a property, please contact us for a free consultation.
Key Details
Sold Price $435,900
Property Type Single Family Home
Sub Type Detached
Listing Status Sold
Purchase Type For Sale
Square Footage 2,240 sqft
Price per Sqft $194
Subdivision Blue Ridge Shores
MLS Listing ID VALA2005836
Sold Date 08/02/24
Style Colonial
Bedrooms 4
Full Baths 2
Half Baths 1
HOA Fees $125/mo
HOA Y/N Y
Abv Grd Liv Area 2,240
Originating Board BRIGHT
Year Built 1995
Annual Tax Amount $2,423
Tax Year 2022
Property Description
Rare opportunity to be part of the Blue Ridge Shores and Lake Louisa resort community! Just 100 yards from the nearest private beach, this traditional center-hall Colonial home offers enough space for all of your friends to come visit! The updated kitchen makes a splash, with stainless steel upgrades, a fantastic tin ceiling, on-trend light fixtures, colorful tile backsplash, and center island. Immediately adjoining is a cozy gathering room with a statement piece stone gas fireplace. The entire main level begs for big brunches, lazy lakeside mornings, and heated game nights. The party easily floats outdoors to the screened-in porch and deck. It doesn’t stop there, heading downstairs to the FIRE PIT, TIKI BAR, and gazebo with HOT TUB! This is truly a year-round treasure. Four spacious bedrooms upstairs. Primary bath is decked out in cottage-cream-chic, with double vanity and a soaking tub. Great little touches like ceramic tile flooring, crown molding, mom-approved laundry room, huge yard, two car garage, and shed. Lake Louisa is a man-made lake just one hour from Richmond and Charlottesville, offering five miles of shoreline, three private beaches, playgrounds, community center, marina, tennis and basketball courts, and miles of walking trails.
Location
State VA
County Louisa
Zoning RESIDENTIAL
Rooms
Other Rooms Living Room, Dining Room, Kitchen, Family Room, Laundry
Interior
Interior Features Attic, Breakfast Area, Ceiling Fan(s), Chair Railings, Combination Kitchen/Living, Crown Moldings, Dining Area, Family Room Off Kitchen, Floor Plan - Traditional, Kitchen - Gourmet, Primary Bath(s), Recessed Lighting, Upgraded Countertops, Wood Floors
Hot Water Electric
Heating Central
Cooling Ceiling Fan(s), Central A/C
Flooring Ceramic Tile, Hardwood
Fireplaces Number 1
Fireplaces Type Gas/Propane
Equipment Dishwasher, Disposal, Dryer, Oven/Range - Electric, Refrigerator, Stainless Steel Appliances, Stove, Washer, Water Heater
Fireplace Y
Appliance Dishwasher, Disposal, Dryer, Oven/Range - Electric, Refrigerator, Stainless Steel Appliances, Stove, Washer, Water Heater
Heat Source Electric
Laundry Main Floor
Exterior
Exterior Feature Porch(es), Screened, Deck(s)
Garage Garage - Side Entry, Garage Door Opener, Inside Access
Garage Spaces 6.0
Amenities Available Basketball Courts, Beach, Club House, Gated Community, Jog/Walk Path, Lake, Marina/Marina Club, Party Room, Pier/Dock, Tennis Courts, Tot Lots/Playground, Water/Lake Privileges
Waterfront N
Water Access N
View Lake
Accessibility None
Porch Porch(es), Screened, Deck(s)
Parking Type Attached Garage, Driveway
Attached Garage 2
Total Parking Spaces 6
Garage Y
Building
Story 2
Foundation Slab
Sewer On Site Septic
Water Community, Well
Architectural Style Colonial
Level or Stories 2
Additional Building Above Grade, Below Grade
New Construction N
Schools
Elementary Schools Trevilians
Middle Schools Louisa
High Schools Louisa
School District Louisa County Public Schools
Others
HOA Fee Include Common Area Maintenance,Management,Pier/Dock Maintenance,Recreation Facility,Security Gate,Snow Removal,Trash
Senior Community No
Tax ID 13A410 778
Ownership Fee Simple
SqFt Source Assessor
Special Listing Condition Standard
Read Less Info
Want to know what your home might be worth? Contact us for a FREE valuation!

Our team is ready to help you sell your home for the highest possible price ASAP

Bought with NON MEMBER • Non Subscribing Office
GET MORE INFORMATION





