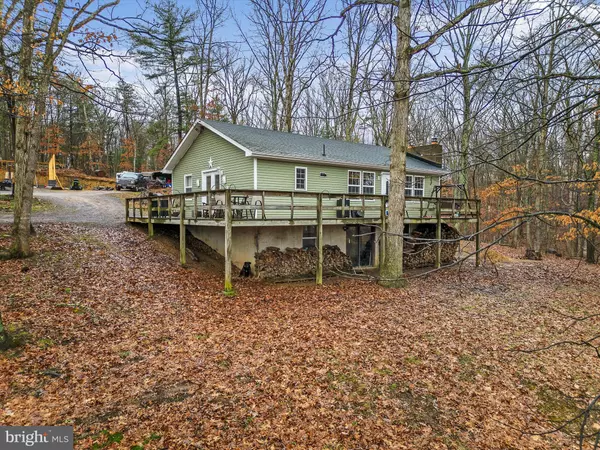For more information regarding the value of a property, please contact us for a free consultation.
Key Details
Sold Price $315,000
Property Type Single Family Home
Sub Type Detached
Listing Status Sold
Purchase Type For Sale
Square Footage 2,320 sqft
Price per Sqft $135
Subdivision Green Meadows Estates
MLS Listing ID WVHS2004346
Sold Date 05/10/24
Style Ranch/Rambler,Raised Ranch/Rambler
Bedrooms 4
Full Baths 3
HOA Fees $8/ann
HOA Y/N Y
Abv Grd Liv Area 1,256
Originating Board BRIGHT
Year Built 1980
Annual Tax Amount $1,041
Tax Year 2022
Lot Size 6.500 Acres
Acres 6.5
Property Description
Welcome to 1219 Northwestern Pike, settled on a beautiful 6.5 acres among mature trees. This property is part of an HOA, but with very little restrictions making it perfect for chickens, goats, pigs, or a garden. Walking through the front door you'll love the open floor plan with durable vinyl plank flooring throughout. The renovated kitchen features new cabinets, countertops and a spacious island while seamlessly connecting to the living room offering an open concept. The main level boasts a large owner's suite with an ensuite bathroom, alongside a renovated hall bathroom and oversized second bedroom. Downstairs, discover a family room with a wood stove, two additional bedrooms, a full bathroom, and a recently renovated laundry room. Other notable features include, a 24x30 poured concrete pad for a future garage with foundation and framing already started, carport with attached chicken run, new HVAC and heat pump (2021), and water softener. Experience the harmony of rural living and modern comfort while only being minutes from the town of Capon Bridge, river access, and 20 minutes to Winchesters shopping, restaurants, and commuter routes.
Location
State WV
County Hampshire
Zoning 101
Rooms
Basement Front Entrance, Outside Entrance, Full, Fully Finished, Heated, Walkout Level
Main Level Bedrooms 2
Interior
Hot Water Electric
Heating Central
Cooling Central A/C
Fireplaces Number 2
Fireplaces Type Wood, Stone
Equipment Dishwasher, Dryer, Microwave, Oven/Range - Electric, Refrigerator, Washer, Water Heater
Fireplace Y
Appliance Dishwasher, Dryer, Microwave, Oven/Range - Electric, Refrigerator, Washer, Water Heater
Heat Source Electric, Wood
Laundry Lower Floor
Exterior
Exterior Feature Deck(s)
Waterfront N
Water Access N
Accessibility Entry Slope <1'
Porch Deck(s)
Parking Type Driveway
Garage N
Building
Lot Description Partly Wooded
Story 2
Foundation Slab
Sewer On Site Septic
Water Well
Architectural Style Ranch/Rambler, Raised Ranch/Rambler
Level or Stories 2
Additional Building Above Grade, Below Grade
New Construction N
Schools
Elementary Schools Capon Bridge
Middle Schools Capon Bridge
School District Hampshire County Schools
Others
Senior Community No
Tax ID 02 21004600000000
Ownership Fee Simple
SqFt Source Estimated
Special Listing Condition Standard
Read Less Info
Want to know what your home might be worth? Contact us for a FREE valuation!

Our team is ready to help you sell your home for the highest possible price ASAP

Bought with Christine M Liggett • Samson Properties
GET MORE INFORMATION





