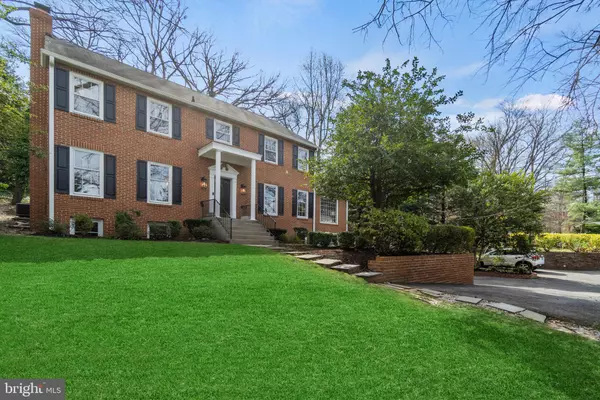For more information regarding the value of a property, please contact us for a free consultation.
Key Details
Sold Price $1,340,500
Property Type Single Family Home
Sub Type Detached
Listing Status Sold
Purchase Type For Sale
Square Footage 3,748 sqft
Price per Sqft $357
Subdivision Arlington Ridge
MLS Listing ID VAAR2040670
Sold Date 04/25/24
Style Colonial
Bedrooms 4
Full Baths 3
Half Baths 1
HOA Y/N N
Abv Grd Liv Area 2,848
Originating Board BRIGHT
Year Built 1968
Annual Tax Amount $11,652
Tax Year 2023
Lot Size 0.303 Acres
Acres 0.3
Property Description
Set far back from the street and perched on a wide, oversized 13,199sf lot, this expansive and stately all-brick Colonial is not to be missed! An elegant staircase leads to a covered front porch and into a welcoming foyer, complete with coat closet and lovely staircase with banister. Gleaming, freshly refinished hardwood floors throughout the main and upper-level shine in natural light from abundant and oversized windows on all sides. Generous proportioned rooms are a hallmark of this home, starting with the formal living room complete with wood burning fireplace and elegant crown molding. Through the living room you can enter either into the tremendous back den or the formal living room, both of which are spacious for easy every-day life and entertaining alike. Lovely back den has dual interior entry from living room and dining room though dual French doors and exits onto the covered deck through sliding glass doors. Open concept kitchen includes sliding glass door to rear covered deck, breakfast nook and family room complete with large picture-frame window. Kitchen boasts abundant white cabinetry, undermount double-bowl stainless sink, brand new stainless-steel appliances, granite countertops, large pantry and an island with seating. A circular flow throughout the main level is completed with a main level study, a convenient powder room and another coat closet/ pantry. Upper-level features three spacious bedrooms, two full bathrooms, pull-down stairs for attic access and a hallway closet with washer/dryer hookup. Owner's suite is grand, boasting large windows overlooking the secluded backyard, plenty of space for a king-sized bed and additional sitting area, includes a large walk-in closet as well as a large en-suite bathroom. Owner's ensuite bathroom features large, deep jetted tub, dual vanity, bay window, heat lamps, step-in shower and a bidet. Second and third bedrooms feature abundant closet space, loads of natural light and share a hall bathroom with large vanity, heat lamp and tub with ceramic tile surround. Lower level has a large rec room complete with the second of two wood burning fireplaces, lots of natural light through many windows, a wet-bar with seating for four, laundry/ utility room and fourth bedroom with third full bathroom, ensuite to bedroom. Lower-level walks out through the attached done car garage, deep enough for abundant additional storage. Loads of driveway parking and parking pads for 3 cars, easily accommodates a total of 5-6 vehicles. Serene backyard features large deck both covered and uncovered, pond with tranquil waterfall, shed, mature landscaping and abundant grass. Supreme location within the most convenient neighborhood throughout the entire D.M.V. – Zero stoplights to Washington D.C., close to Metro, schools, shopping, dining, grocery stores including Whole Foods. Easy access to The Pentagon, Amazon's new National Landing HQ2 Headquarters, Virginia Tech Innovation Campus and so, so much more!
Location
State VA
County Arlington
Zoning R-10
Rooms
Other Rooms Living Room, Dining Room, Primary Bedroom, Sitting Room, Bedroom 2, Bedroom 3, Bedroom 4, Kitchen, Family Room, Foyer, Laundry, Office, Recreation Room, Storage Room, Bathroom 2, Bathroom 3, Primary Bathroom, Half Bath
Basement Fully Finished
Interior
Hot Water Electric
Heating Forced Air
Cooling Central A/C, Ceiling Fan(s)
Fireplaces Number 1
Fireplace Y
Heat Source Natural Gas
Exterior
Parking Features Garage - Front Entry, Inside Access
Garage Spaces 6.0
Fence Partially
Water Access N
Accessibility None
Attached Garage 1
Total Parking Spaces 6
Garage Y
Building
Story 3
Foundation Other
Sewer Public Sewer
Water Public
Architectural Style Colonial
Level or Stories 3
Additional Building Above Grade, Below Grade
New Construction N
Schools
Elementary Schools Oakridge
Middle Schools Gunston
High Schools Wakefield
School District Arlington County Public Schools
Others
Senior Community No
Tax ID 37-002-024
Ownership Fee Simple
SqFt Source Assessor
Special Listing Condition Standard
Read Less Info
Want to know what your home might be worth? Contact us for a FREE valuation!

Our team is ready to help you sell your home for the highest possible price ASAP

Bought with Jennifer Toole Jo • TTR Sotheby's International Realty




