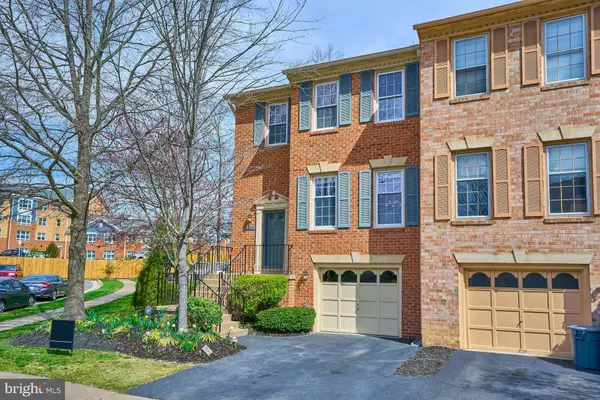For more information regarding the value of a property, please contact us for a free consultation.
Key Details
Sold Price $735,000
Property Type Townhouse
Sub Type End of Row/Townhouse
Listing Status Sold
Purchase Type For Sale
Square Footage 1,795 sqft
Price per Sqft $409
Subdivision Willow Creek
MLS Listing ID VAFX2163136
Sold Date 04/18/24
Style Traditional
Bedrooms 3
Full Baths 2
Half Baths 2
HOA Fees $128/qua
HOA Y/N Y
Abv Grd Liv Area 1,795
Originating Board BRIGHT
Year Built 1985
Annual Tax Amount $7,277
Tax Year 2023
Lot Size 2,702 Sqft
Acres 0.06
Property Description
Absolutely Immaculate Brick and Vinyl End Unit Townhome within minutes to 2 Metro stops. Completely remodeled with designer paint color in Edgecombe Grey, white ceilings and trim boards. The home has been meticulously maintained. Hardwood Floors on entire Main Level are truly gorgeous as they have been sanded and refinished. New Carpet is all a neutral color on Upper Level. One car Garage leads to the Lower Level Rec Room where you will find a remodeled Half Bath, beautiful Built in Bookcases and a Fireplace. You will love the walk out through the heavy Sliding Glass Door to the rear Deck and Slate Patio & walkway. The Privacy Fence along rear allows you to add the rest of a fence with HOA approval if desired. New LVP flooring on lower level is really gorgeous. This sun drenched end unit offers extra windows and privacy. Main Level with the 2nd Half Bath with new LVP flooring, vanity and lighting fixture. What a great area to entertain on the Main Level! The Living Room is spacious with plenty of room for large furniture. Step into the Formal Dining Room with Hardwood Floors, new light fixture, Crown and Chair Rail Molding. A Chef's delight will be the Kitchen! All Stainless Steel Appliances, including a Wolfe Oven! Granite Counter Tops, Tons of Extra Built in Cabinets in Breakfast Nook plus a Pantry. Sliding Glass Door leads to the recently stained large Deck overlooking the rear partially Fenced Yard. Upper Level offers 2 secondary Bedrooms, each with new carpet and fresh paint. One Bedroom offers a Built in Unit and extra Storage . The Primary Bedroom with a Sitting/Dressing Room area has a huge Walk In Closet with custom Built- ins for extra hanging & shelving and a Vaulted Ceiling. The Primary Bathroom is simply gorgeous with Soaker tub, large Shower, new Vanity and contemporary Light Fixtures complete with Ceramic tile flooring. Extra Bonus is the Vaulted ceiling and skylight. This home will go quickly, so make your reservations now to visit! Roof replaced in 2015, HVAC replaced in 2022. Newer Vinyl Clad Windows within last 5 years. ADT security system. Each property has 2 permit parking hang tags for guests. OFFERS DUE BY TUESDAY THE 19TH at noon.
Location
State VA
County Fairfax
Zoning 180
Rooms
Other Rooms Living Room, Dining Room, Primary Bedroom, Bedroom 2, Bedroom 3, Kitchen, Foyer, Breakfast Room, Laundry, Recreation Room, Storage Room, Primary Bathroom, Full Bath, Half Bath
Interior
Interior Features Attic, Built-Ins, Carpet, Ceiling Fan(s), Chair Railings, Kitchen - Efficiency, Kitchen - Table Space, Primary Bath(s), Pantry, Walk-in Closet(s), Breakfast Area, Soaking Tub, Stall Shower, Tub Shower, Wood Floors, Recessed Lighting, Formal/Separate Dining Room
Hot Water Natural Gas
Heating Heat Pump(s)
Cooling Central A/C
Flooring Carpet, Ceramic Tile, Hardwood, Luxury Vinyl Plank
Fireplaces Number 1
Fireplaces Type Mantel(s)
Equipment Built-In Microwave, Dishwasher, Disposal, Dryer, Exhaust Fan, Icemaker, Refrigerator, Stove, Washer
Fireplace Y
Window Features Double Hung,Screens,Storm
Appliance Built-In Microwave, Dishwasher, Disposal, Dryer, Exhaust Fan, Icemaker, Refrigerator, Stove, Washer
Heat Source Natural Gas
Laundry Basement, Has Laundry, Washer In Unit, Dryer In Unit
Exterior
Exterior Feature Deck(s), Patio(s)
Garage Garage - Front Entry
Garage Spaces 1.0
Fence Privacy
Utilities Available Above Ground
Amenities Available Common Grounds
Waterfront N
Water Access N
View Garden/Lawn
Roof Type Shingle
Accessibility None
Porch Deck(s), Patio(s)
Parking Type Attached Garage, On Street
Attached Garage 1
Total Parking Spaces 1
Garage Y
Building
Lot Description Backs - Open Common Area, Corner, Cul-de-sac, Landscaping, Rear Yard, SideYard(s)
Story 3
Foundation Slab
Sewer Public Sewer
Water Public
Architectural Style Traditional
Level or Stories 3
Additional Building Above Grade, Below Grade
Structure Type Vaulted Ceilings,Dry Wall
New Construction N
Schools
Elementary Schools Bush Hill
Middle Schools Twain
High Schools Edison
School District Fairfax County Public Schools
Others
Pets Allowed Y
HOA Fee Include Common Area Maintenance,Reserve Funds,Road Maintenance,Snow Removal,Trash
Senior Community No
Tax ID 0814 33 0072
Ownership Fee Simple
SqFt Source Assessor
Security Features Smoke Detector
Acceptable Financing Cash, Conventional, FHA, VA
Listing Terms Cash, Conventional, FHA, VA
Financing Cash,Conventional,FHA,VA
Special Listing Condition Standard
Pets Description Cats OK, Dogs OK
Read Less Info
Want to know what your home might be worth? Contact us for a FREE valuation!

Our team is ready to help you sell your home for the highest possible price ASAP

Bought with Haywood A Barney • Compass
GET MORE INFORMATION





