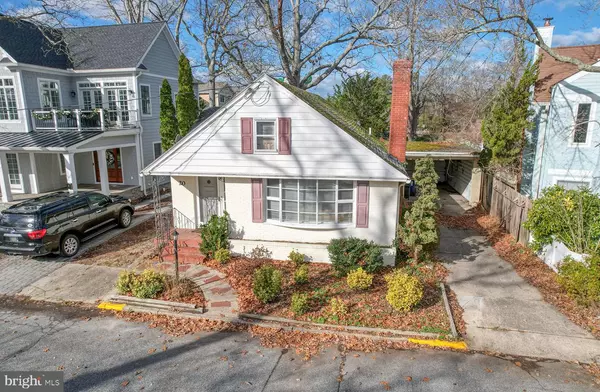For more information regarding the value of a property, please contact us for a free consultation.
Key Details
Sold Price $1,224,000
Property Type Single Family Home
Sub Type Detached
Listing Status Sold
Purchase Type For Sale
Square Footage 1,128 sqft
Price per Sqft $1,085
Subdivision Encampment Grounds
MLS Listing ID DESU2053096
Sold Date 04/11/24
Style Cottage
Bedrooms 3
Full Baths 2
HOA Y/N N
Abv Grd Liv Area 1,128
Originating Board BRIGHT
Year Built 1950
Annual Tax Amount $1,737
Tax Year 2023
Lot Size 5,000 Sqft
Acres 0.11
Lot Dimensions 50.00 x 100.00
Property Description
"In Town" Rehoboth Beach opportunity! This ideal location is situated on a low traffic side street offering beautiful mature trees, easy parking and convenience to everything this popular resort town has to offer. The 1950's cottage is 3 bedrooms, 2 full baths, and situated on a 50'x 100' building lot. In addition, a rear building consists of two 1 bedroom, 1 bath units. This property has potential for a major renovation, or a nice setting for a new build. Existing structures are being sold in AS-IS condition.
Location
State DE
County Sussex
Area Lewes Rehoboth Hundred (31009)
Zoning TN
Rooms
Main Level Bedrooms 2
Interior
Interior Features Built-Ins, Ceiling Fan(s), Combination Dining/Living, Combination Kitchen/Dining, Dining Area, Entry Level Bedroom, Floor Plan - Traditional, Stall Shower, Wood Floors
Hot Water Other
Heating Hot Water, Baseboard - Electric
Cooling Window Unit(s), Ceiling Fan(s)
Flooring Hardwood, Laminated, Vinyl
Fireplaces Number 1
Fireplaces Type Wood
Equipment Dishwasher, Dryer, Exhaust Fan, Oven/Range - Electric, Refrigerator, Washer, Water Heater
Furnishings Partially
Fireplace Y
Window Features Bay/Bow
Appliance Dishwasher, Dryer, Exhaust Fan, Oven/Range - Electric, Refrigerator, Washer, Water Heater
Heat Source Oil, Electric
Laundry Dryer In Unit, Washer In Unit, Main Floor
Exterior
Garage Spaces 3.0
Fence Partially
Utilities Available Cable TV Available
Waterfront N
Water Access N
Roof Type Asphalt
Accessibility None
Road Frontage City/County
Parking Type Driveway, Attached Carport
Total Parking Spaces 3
Garage N
Building
Lot Description Interior, Rear Yard
Story 2
Foundation Crawl Space
Sewer Public Sewer
Water Public
Architectural Style Cottage
Level or Stories 2
Additional Building Above Grade, Below Grade
New Construction N
Schools
Elementary Schools Rehoboth
Middle Schools Beacon
High Schools Cape Henlopen
School District Cape Henlopen
Others
Pets Allowed Y
Senior Community No
Tax ID 334-13.20-183.00
Ownership Fee Simple
SqFt Source Estimated
Acceptable Financing Cash, Conventional
Listing Terms Cash, Conventional
Financing Cash,Conventional
Special Listing Condition Standard
Pets Description No Pet Restrictions
Read Less Info
Want to know what your home might be worth? Contact us for a FREE valuation!

Our team is ready to help you sell your home for the highest possible price ASAP

Bought with DAVID MCCARTHY • Dave McCarthy & Associates, Inc.
GET MORE INFORMATION





