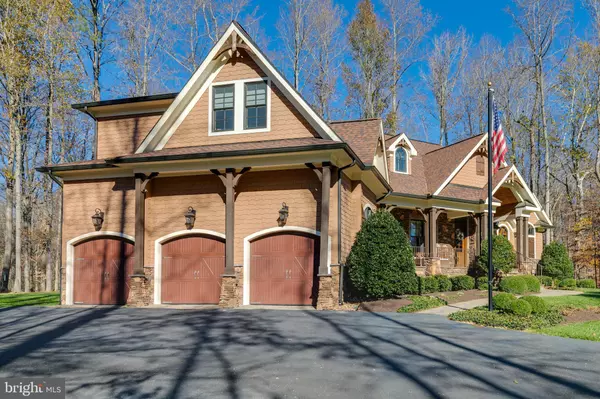For more information regarding the value of a property, please contact us for a free consultation.
Key Details
Sold Price $880,000
Property Type Single Family Home
Sub Type Detached
Listing Status Sold
Purchase Type For Sale
Square Footage 3,620 sqft
Price per Sqft $243
MLS Listing ID VANK2000028
Sold Date 01/23/23
Style Craftsman
Bedrooms 4
Full Baths 3
Half Baths 1
HOA Fees $120/mo
HOA Y/N Y
Abv Grd Liv Area 3,620
Originating Board BRIGHT
Year Built 2012
Annual Tax Amount $5,026
Tax Year 2022
Lot Size 1.300 Acres
Acres 1.3
Property Description
Designed by Garrell Associates, Inc., an award-winning design firm, the Lakeview Cottage floor plan is derived from the Tranquility show home, which earned the firm the prestigious “Best in American Living Award.” This impressive craftsman-style home is tucked away in the picturesque Virginia countryside in the private, gated community of The Estates at Viniterra. Amid rolling hills, an award-winning winery, and an 18-hole championship golf course, Viniterra is an idyllic place to call home. The intricate design of the 3,620 square feet, four bedroom, three full and one half bath home is based on a vision of a luxury mountain or lake house. Open living spaces, and abundant places to enjoy calming views elegantly blend the outdoors with the indoors.
Location
State VA
County New Kent
Zoning RESIDENTIAL
Rooms
Other Rooms Dining Room, Primary Bedroom, Bedroom 3, Bedroom 4, Kitchen, Foyer, Breakfast Room, Laundry, Mud Room, Other, Office
Main Level Bedrooms 1
Interior
Interior Features Attic, Carpet, Breakfast Area, Built-Ins, Wet/Dry Bar, Formal/Separate Dining Room, Butlers Pantry, Pantry, Walk-in Closet(s), Kitchen - Island, Water Treat System, Window Treatments, Wine Storage, Wood Floors, Recessed Lighting, Kitchen - Eat-In, Exposed Beams, Entry Level Bedroom
Hot Water Natural Gas, Tankless
Heating Central, Heat Pump(s)
Cooling Central A/C, Heat Pump(s)
Flooring Carpet, Marble, Ceramic Tile, Hardwood
Fireplaces Number 3
Fireplaces Type Gas/Propane
Equipment Stove, Dishwasher, Disposal, Oven - Double, Freezer, Dryer, Washer, Microwave, Refrigerator
Fireplace Y
Appliance Stove, Dishwasher, Disposal, Oven - Double, Freezer, Dryer, Washer, Microwave, Refrigerator
Heat Source Natural Gas
Laundry Main Floor
Exterior
Exterior Feature Deck(s), Porch(es)
Garage Garage - Side Entry
Garage Spaces 3.0
Waterfront N
Water Access N
Accessibility None
Porch Deck(s), Porch(es)
Parking Type Attached Garage, Driveway
Attached Garage 3
Total Parking Spaces 3
Garage Y
Building
Lot Description Cul-de-sac, Landscaping, Level
Story 2
Foundation Slab
Sewer Public Septic, Public Sewer
Water Public
Architectural Style Craftsman
Level or Stories 2
Additional Building Above Grade
New Construction N
Schools
Elementary Schools New Kent
Middle Schools New Kent
High Schools New Kent
School District New Kent County Public Schools
Others
HOA Fee Include Common Area Maintenance,Management,Road Maintenance,Security Gate,Snow Removal
Senior Community No
Tax ID NO TAX RECORD
Ownership Fee Simple
SqFt Source Estimated
Special Listing Condition Standard
Read Less Info
Want to know what your home might be worth? Contact us for a FREE valuation!

Our team is ready to help you sell your home for the highest possible price ASAP

Bought with Non Member • Non Subscribing Office
GET MORE INFORMATION





