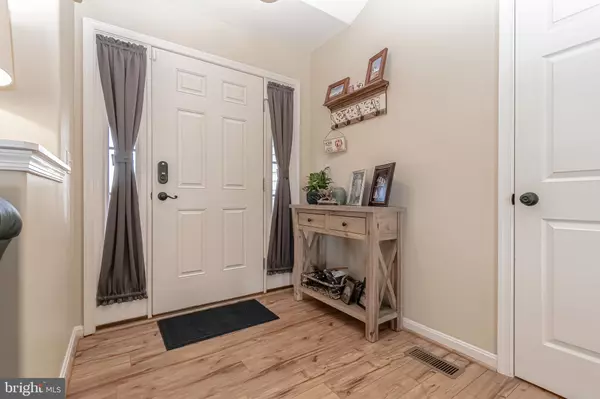For more information regarding the value of a property, please contact us for a free consultation.
Key Details
Sold Price $346,500
Property Type Single Family Home
Sub Type Detached
Listing Status Sold
Purchase Type For Sale
Square Footage 1,365 sqft
Price per Sqft $253
Subdivision Robin Hill
MLS Listing ID DEKT2006134
Sold Date 04/19/22
Style Ranch/Rambler
Bedrooms 3
Full Baths 2
HOA Fees $25/ann
HOA Y/N Y
Abv Grd Liv Area 1,365
Originating Board BRIGHT
Year Built 2012
Annual Tax Amount $945
Tax Year 2017
Lot Size 0.513 Acres
Acres 0.51
Lot Dimensions 110X203
Property Description
Lovely one-level home with full, unfinished basement on half-acre lot. Back yard is fully fenced with beautiful 5'high white privacy fencing, 52" opening double gate and 2-year old 16' x 16' vinyl deck. Open concept living with great room, dining room, kitchen with island and upgraded granite countertops. 2-year young Samsung appliance package. New French doors in 2019 and upgraded paint colors. Pet protect Stainmaster Elite Foam bedroom carpet and padding. Master en-suite bath with double sinks & large shower. Large walk-in closet. Hall bath boasts porcelain tile. Ceiling fans in Great Room & Master Bedroom. Two pull-down stairs in hallway & garage for lots of storage potential. 2-car 25' x 25' garage with side door and inside steps to basement with 9' ceiling & outside egress window. UV water filtration system, French drain, 2 x 6 construction throughout. Solar panels (owned) for low, low electric bills! Come live in this quaint, well-maintained, 18-home community called Robin Hill. Only a military move makes this great home available today! Sellers need a mid April closing.
Location
State DE
County Kent
Area Caesar Rodney (30803)
Zoning AC
Rooms
Other Rooms Living Room, Dining Room, Primary Bedroom, Bedroom 2, Kitchen, Bedroom 1, Attic
Basement Full, Unfinished
Main Level Bedrooms 3
Interior
Interior Features Primary Bath(s), Ceiling Fan(s), Water Treat System, Dining Area
Hot Water Electric
Heating Forced Air
Cooling Central A/C
Flooring Wood, Vinyl, Carpet, Ceramic Tile
Equipment Cooktop, Dishwasher, Built-In Microwave
Furnishings No
Fireplace N
Window Features Energy Efficient
Appliance Cooktop, Dishwasher, Built-In Microwave
Heat Source Natural Gas
Laundry Main Floor
Exterior
Exterior Feature Deck(s)
Garage Garage - Front Entry, Inside Access, Garage - Side Entry
Garage Spaces 8.0
Fence Privacy, Vinyl, Rear
Utilities Available Cable TV
Waterfront N
Water Access N
Roof Type Pitched,Shingle
Street Surface Black Top
Accessibility None
Porch Deck(s)
Parking Type Driveway, Attached Garage
Attached Garage 2
Total Parking Spaces 8
Garage Y
Building
Lot Description Level, Open, Rear Yard, SideYard(s)
Story 1
Foundation Concrete Perimeter
Sewer On Site Septic
Water Well
Architectural Style Ranch/Rambler
Level or Stories 1
Additional Building Above Grade
Structure Type Cathedral Ceilings
New Construction N
Schools
Elementary Schools J. Ralph Mcilvaine Early Childhood Center
High Schools Caesar Rodney
School District Caesar Rodney
Others
HOA Fee Include Common Area Maintenance
Senior Community No
Tax ID SM-00-11204-01-7700-000
Ownership Fee Simple
SqFt Source Estimated
Acceptable Financing Conventional, VA, FHA 203(b), USDA
Listing Terms Conventional, VA, FHA 203(b), USDA
Financing Conventional,VA,FHA 203(b),USDA
Special Listing Condition Standard
Read Less Info
Want to know what your home might be worth? Contact us for a FREE valuation!

Our team is ready to help you sell your home for the highest possible price ASAP

Bought with Audrey Ellen Brodie • First Class Properties
GET MORE INFORMATION





