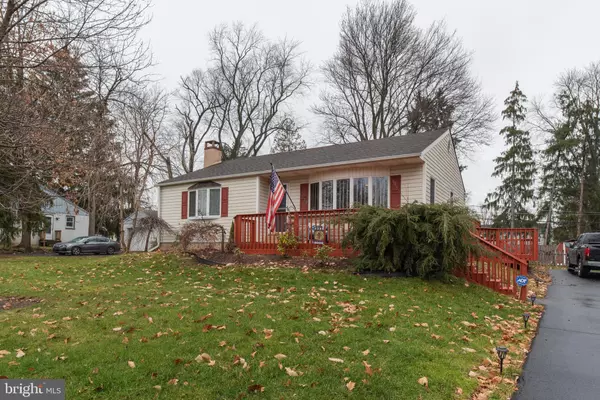For more information regarding the value of a property, please contact us for a free consultation.
Key Details
Sold Price $410,000
Property Type Single Family Home
Sub Type Detached
Listing Status Sold
Purchase Type For Sale
Square Footage 1,750 sqft
Price per Sqft $234
Subdivision Casey Gdns
MLS Listing ID PABU2015452
Sold Date 02/11/22
Style Ranch/Rambler
Bedrooms 3
Full Baths 1
HOA Y/N N
Abv Grd Liv Area 1,100
Originating Board BRIGHT
Year Built 1952
Annual Tax Amount $3,586
Tax Year 2021
Lot Size 0.418 Acres
Acres 0.42
Lot Dimensions 100.00 x 182.00
Property Description
Open House this Sunday (12-2PM)! Welcome home to 1239 Clyde Rd, an absolutely stunning 3-bedroom ranch nestled in the Casey Gardens neighborhood of Warminster. If you are looking for a move-in ready home that is centrally located to local schools, public transit, shopping and major highways, then this is a must see! From the moment you pull into the driveway (easily fit 4+ cars) you will be impressed with the well maintained exterior. A pop of stone on the front of the home provides an added decorative touch, and the expansive front porch is the ideal spot to enjoy the warm months ahead. Step inside to the spacious living room complete with laminate flooring, a decorative board & batten wall, a large bay window allowing natural light to stream in and recessed lighting. The living room opens nicely into the eat-in kitchen complete with stainless steel appliance (electric cook-top stove, refrigerator and dishwasher), a hood vent, tile backsplash, recessed lighting, and gorgeous hickory hardwood floors. Outdoor entertaining is a breeze with the easy access to the large rear deck. Throw down an outdoor rug, a table and some potted plants, and get ready to enjoy your own outdoor oasis! The deck provides views overlooking the expansive backyard that comes complete with privacy fencing, a fire pit, a shed for additional storage and a Superior Playsets playset. For those with a green thumb, there is plenty of room to create flowerbeds or garden or keep open to enjoy all the grassy space. Back inside you will find all three bedrooms on the main floor and a full bathroom with a tub shower. Beadboard accenting is on the walls and a copper sink vanity. All three bedrooms comes complete with gleaming hardwood floors and ceiling fans. Is a finished basement a must? Check it off the list! The basement has been refinished into the ULTIMATE entertaining space. Vinyl flooring, stone accents and barn door sliding doors add a punch of character in this fun space. A custom bar easily holds 6 stools and incudes TV hook-up behind the bar (hello Super Bowl party!). The laundry area is also located on this level. The home comes complete with a newer HVAC system (approximately 7 years old), a whole house humidifier system and Anderson windows throughout. Why wait? Schedule your private tour today! All offers due Monday January 10, 2022 by 12pm.
Location
State PA
County Bucks
Area Warminster Twp (10149)
Zoning R2
Rooms
Other Rooms Living Room, Bedroom 2, Bedroom 3, Kitchen, Family Room, Bedroom 1, Laundry, Bathroom 1
Basement Full, Fully Finished, Partially Finished
Main Level Bedrooms 3
Interior
Interior Features Bar, Ceiling Fan(s), Chair Railings, Combination Kitchen/Dining, Entry Level Bedroom, Floor Plan - Traditional, Kitchen - Eat-In, Recessed Lighting, Tub Shower, Wainscotting, Wood Floors
Hot Water Natural Gas
Heating Forced Air
Cooling Central A/C
Flooring Hardwood, Laminate Plank
Equipment Washer, Dryer, Refrigerator, Oven/Range - Electric, Range Hood
Furnishings No
Fireplace N
Appliance Washer, Dryer, Refrigerator, Oven/Range - Electric, Range Hood
Heat Source Electric
Laundry Lower Floor, Basement
Exterior
Exterior Feature Porch(es), Deck(s)
Garage Spaces 4.0
Fence Privacy, Wood
Waterfront N
Water Access N
Roof Type Shingle,Pitched
Accessibility None
Porch Porch(es), Deck(s)
Parking Type Driveway
Total Parking Spaces 4
Garage N
Building
Lot Description Level, Front Yard, Rear Yard, SideYard(s)
Story 1
Foundation Block
Sewer Public Sewer
Water Public
Architectural Style Ranch/Rambler
Level or Stories 1
Additional Building Above Grade, Below Grade
New Construction N
Schools
High Schools William Tennent
School District Centennial
Others
Senior Community No
Tax ID 49-006-034
Ownership Fee Simple
SqFt Source Assessor
Special Listing Condition Standard
Read Less Info
Want to know what your home might be worth? Contact us for a FREE valuation!

Our team is ready to help you sell your home for the highest possible price ASAP

Bought with Tracey Lynn Hill • Iron Valley Real Estate Doylestown
GET MORE INFORMATION





