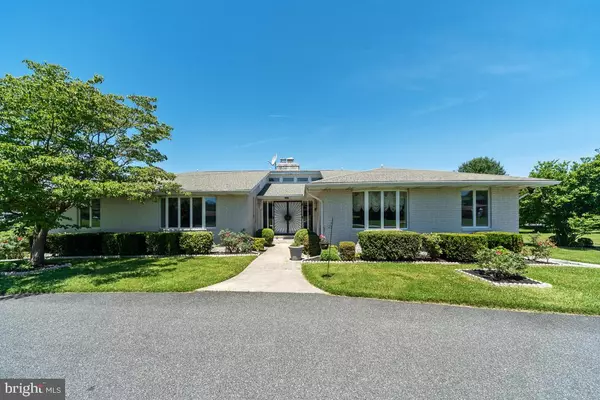For more information regarding the value of a property, please contact us for a free consultation.
Key Details
Sold Price $585,000
Property Type Single Family Home
Sub Type Detached
Listing Status Sold
Purchase Type For Sale
Square Footage 7,512 sqft
Price per Sqft $77
Subdivision Open Acres Manor
MLS Listing ID MDHR233922
Sold Date 12/12/19
Style Ranch/Rambler
Bedrooms 4
Full Baths 4
Half Baths 1
HOA Y/N N
Abv Grd Liv Area 3,756
Originating Board BRIGHT
Year Built 1985
Annual Tax Amount $6,266
Tax Year 2018
Lot Size 2.023 Acres
Acres 2.02
Lot Dimensions 0.00 x 0.00
Property Description
Price reduction. A must see! One-Of-A-Kind Rancher nestled on 2+ acres with all the bells and whistles. Some great amenities and features are; new custom gourmet kitchen with center island. 2 Jenn Aire ovens perfect for those holiday gatherings. Subzero appliances. Beautiful brick gas fireplace in family room which can be seen from kitchen area. Kitchen over looks the 4 Season Florida Room (a must see). The 4 large bedrooms have walk-in closets. 3 full baths including a Jack-In-Jill. Sunken formal living room with bow window's. No carpet throughout the home. Large open basement has many great features and ideal for entertaining. Including custom bar that could easily entertain 6 to 8 people. Pool table and game room. Propane gas, brick fireplace, sitting area, cedar closets, bedroom and full bath, plus so much more. A must see. Large deck that includes a screened turret-shaped gazebo with ceiling fan & lighting overlooking private backyard. The home is located in a one-way in & out neighborhood. No HOA, minutes from I-95 and Baltimore County line. Fallston school district, lower taxes than Bel Air & Fallston. This is the perfect home for the right buyer.
Location
State MD
County Harford
Zoning RR
Direction South
Rooms
Other Rooms Living Room, Dining Room, Primary Bedroom, Sitting Room, Bedroom 2, Bedroom 3, Kitchen, Game Room, Family Room, Bedroom 1, Sun/Florida Room, Exercise Room, Laundry, Storage Room, Full Bath, Additional Bedroom
Basement Improved, Heated, Full, Shelving, Connecting Stairway, Garage Access, Interior Access, Outside Entrance, Side Entrance, Space For Rooms, Walkout Level, Other
Main Level Bedrooms 4
Interior
Interior Features Ceiling Fan(s), Breakfast Area, Cedar Closet(s), Chair Railings, Crown Moldings, Dining Area, Entry Level Bedroom, Family Room Off Kitchen, Floor Plan - Open, Formal/Separate Dining Room, Kitchen - Gourmet, Kitchen - Island, Kitchen - Table Space, Primary Bath(s), Recessed Lighting, Skylight(s), Sprinkler System, Store/Office, Upgraded Countertops, Walk-in Closet(s), Water Treat System, Wet/Dry Bar, WhirlPool/HotTub, Wood Floors, Other
Hot Water Electric, 60+ Gallon Tank, Multi-tank
Heating Heat Pump(s), Forced Air, Humidifier, Zoned
Cooling Ceiling Fan(s), Central A/C, Programmable Thermostat, Zoned
Flooring Hardwood, Ceramic Tile, Stone, Tile/Brick, Wood
Fireplaces Number 2
Fireplaces Type Stone, Mantel(s), Gas/Propane
Equipment Built-In Microwave, Built-In Range, Cooktop, Cooktop - Down Draft, Dishwasher, Dryer, Energy Efficient Appliances, ENERGY STAR Clothes Washer, ENERGY STAR Dishwasher, ENERGY STAR Refrigerator, Exhaust Fan, Air Cleaner, Icemaker, Intercom, Oven - Self Cleaning, Oven - Wall, Oven/Range - Gas, Range Hood, Six Burner Stove, Stainless Steel Appliances, Washer - Front Loading, Water Conditioner - Owned, Water Dispenser, Water Heater
Fireplace Y
Window Features Bay/Bow,Double Pane,Skylights,Storm
Appliance Built-In Microwave, Built-In Range, Cooktop, Cooktop - Down Draft, Dishwasher, Dryer, Energy Efficient Appliances, ENERGY STAR Clothes Washer, ENERGY STAR Dishwasher, ENERGY STAR Refrigerator, Exhaust Fan, Air Cleaner, Icemaker, Intercom, Oven - Self Cleaning, Oven - Wall, Oven/Range - Gas, Range Hood, Six Burner Stove, Stainless Steel Appliances, Washer - Front Loading, Water Conditioner - Owned, Water Dispenser, Water Heater
Heat Source Electric, Oil
Laundry Hookup, Main Floor, Washer In Unit
Exterior
Exterior Feature Deck(s), Patio(s), Screened, Terrace, Wrap Around
Garage Basement Garage, Garage - Side Entry, Garage Door Opener, Inside Access, Oversized, Underground
Garage Spaces 3.0
Utilities Available Cable TV Available, DSL Available, Fiber Optics Available, Natural Gas Available, Propane, Phone Available
Waterfront N
Water Access N
View Trees/Woods, Garden/Lawn
Roof Type Composite,Shingle,Other
Accessibility Other
Porch Deck(s), Patio(s), Screened, Terrace, Wrap Around
Parking Type Attached Garage, Driveway
Attached Garage 3
Total Parking Spaces 3
Garage Y
Building
Lot Description Backs to Trees, Front Yard, Landscaping, Rear Yard, Trees/Wooded, Private, Open
Story 2
Sewer Septic Pump
Water Well
Architectural Style Ranch/Rambler
Level or Stories 2
Additional Building Above Grade, Below Grade
Structure Type Dry Wall,Tray Ceilings,Vaulted Ceilings
New Construction N
Schools
Elementary Schools Youths Benefit
Middle Schools Fallston
High Schools Fallston
School District Harford County Public Schools
Others
Senior Community No
Tax ID 03-183157
Ownership Fee Simple
SqFt Source Estimated
Security Features Carbon Monoxide Detector(s),Electric Alarm,Main Entrance Lock,Smoke Detector,Sprinkler System - Indoor
Acceptable Financing Cash, Conventional, FHA, VA, Other
Listing Terms Cash, Conventional, FHA, VA, Other
Financing Cash,Conventional,FHA,VA,Other
Special Listing Condition Standard
Read Less Info
Want to know what your home might be worth? Contact us for a FREE valuation!

Our team is ready to help you sell your home for the highest possible price ASAP

Bought with Melanie L Desilets • Cummings & Co. Realtors
GET MORE INFORMATION





