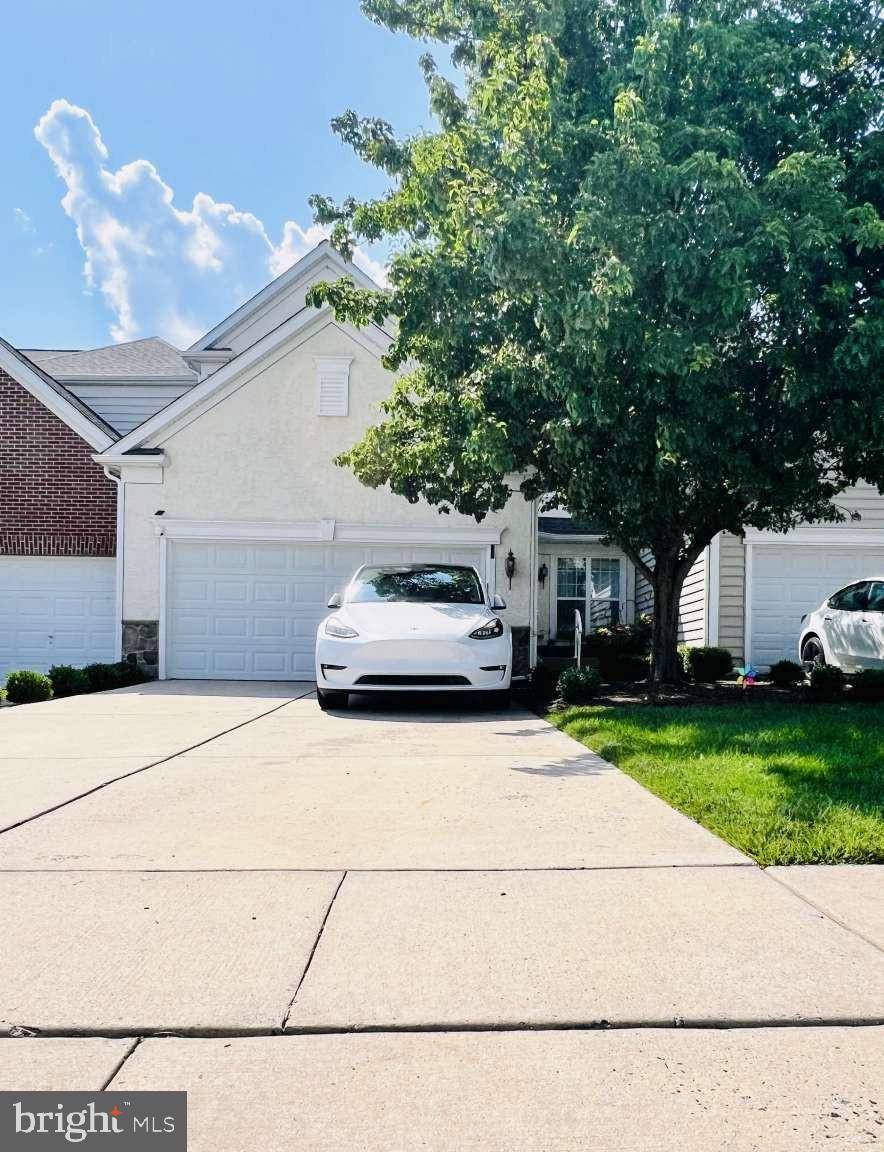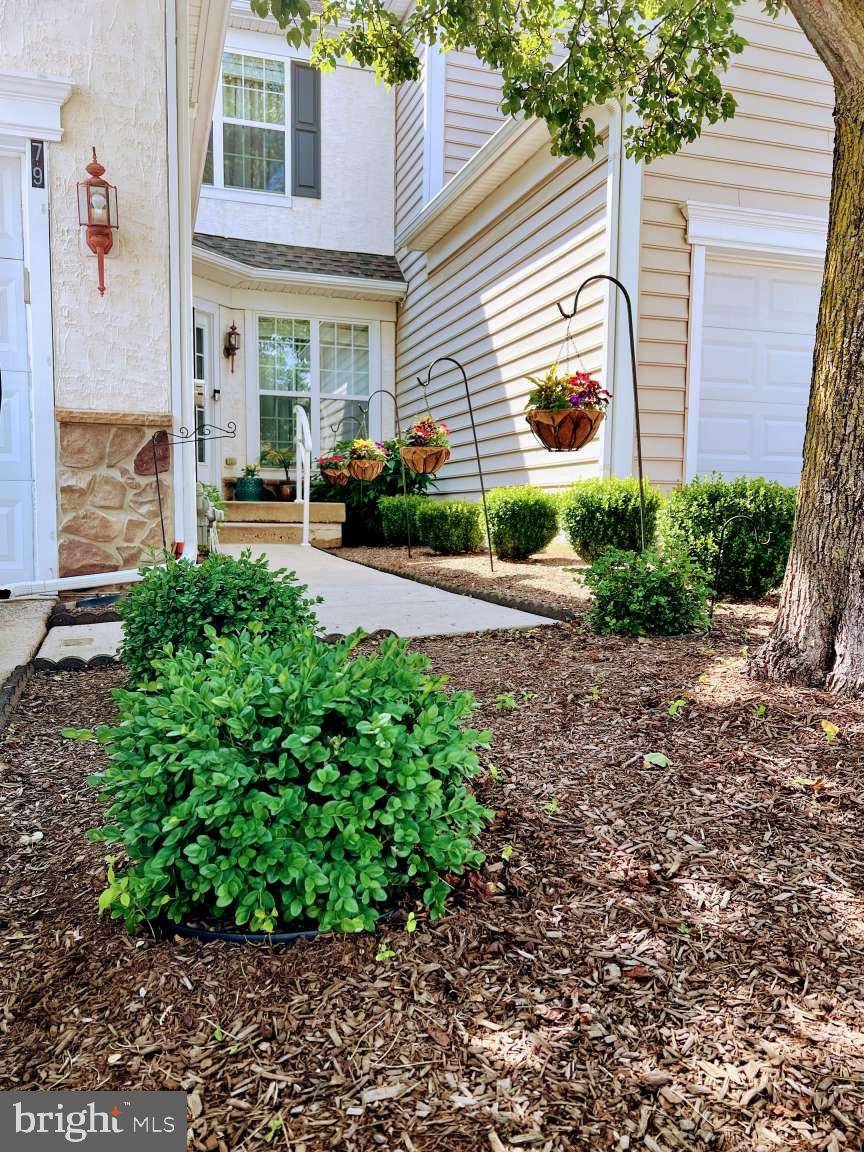UPDATED:
Key Details
Property Type Townhouse
Sub Type Interior Row/Townhouse
Listing Status Active
Purchase Type For Sale
Square Footage 3,700 sqft
Price per Sqft $187
Subdivision Longford Crossing
MLS Listing ID PAMC2146210
Style Carriage House
Bedrooms 3
Full Baths 3
Half Baths 1
HOA Fees $110/mo
HOA Y/N Y
Abv Grd Liv Area 2,726
Year Built 2006
Annual Tax Amount $8,182
Tax Year 2024
Lot Size 2,495 Sqft
Acres 0.06
Lot Dimensions 30.00 x 0.00
Property Sub-Type Interior Row/Townhouse
Source BRIGHT
Property Description
Location
State PA
County Montgomery
Area Upper Providence Twp (10661)
Zoning R4
Rooms
Other Rooms Living Room, Dining Room, Kitchen, Game Room, Family Room, Breakfast Room, Exercise Room, Laundry
Basement Fully Finished
Interior
Interior Features Ceiling Fan(s), Breakfast Area, Butlers Pantry, Carpet, Crown Moldings, Floor Plan - Open, Kitchen - Island, Recessed Lighting, Wainscotting, Window Treatments, Wood Floors
Hot Water 60+ Gallon Tank
Heating Central
Cooling Central A/C, Ceiling Fan(s)
Flooring Carpet, Hardwood, Vinyl
Fireplaces Number 1
Fireplaces Type Gas/Propane, Stone
Inclusions Dishwasher, Gas Range, Microwave, Oven, Refrigerator, Ceiling Fans, Curtains and Window coverings, Chandelier.
Equipment Built-In Microwave, Commercial Range, Dishwasher, Disposal, Dryer - Electric, Dryer - Front Loading, Refrigerator, Washer
Fireplace Y
Window Features Double Pane
Appliance Built-In Microwave, Commercial Range, Dishwasher, Disposal, Dryer - Electric, Dryer - Front Loading, Refrigerator, Washer
Heat Source Natural Gas
Laundry Upper Floor
Exterior
Exterior Feature Deck(s), Porch(es)
Parking Features Garage - Front Entry
Garage Spaces 6.0
Water Access N
View Garden/Lawn, Trees/Woods
Roof Type Shingle
Accessibility None
Porch Deck(s), Porch(es)
Attached Garage 2
Total Parking Spaces 6
Garage Y
Building
Lot Description Backs - Open Common Area, Backs to Trees, Cul-de-sac, Level, Open, Rear Yard, Trees/Wooded
Story 2
Foundation Concrete Perimeter
Sewer Public Sewer
Water Public
Architectural Style Carriage House
Level or Stories 2
Additional Building Above Grade, Below Grade
New Construction N
Schools
School District Spring-Ford Area
Others
Senior Community No
Tax ID 61-00-00529-078
Ownership Fee Simple
SqFt Source Assessor
Special Listing Condition Standard





