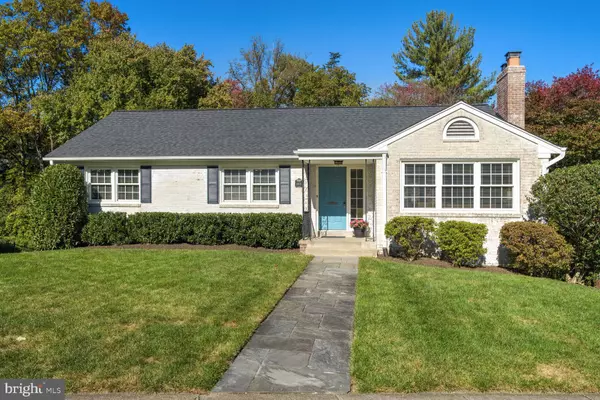UPDATED:
01/22/2025 10:37 PM
Key Details
Property Type Single Family Home
Sub Type Detached
Listing Status Coming Soon
Purchase Type For Sale
Square Footage 1,646 sqft
Price per Sqft $820
Subdivision Golf Club Manor
MLS Listing ID VAAR2052584
Style Ranch/Rambler
Bedrooms 3
Full Baths 3
HOA Y/N N
Abv Grd Liv Area 1,646
Originating Board BRIGHT
Year Built 1955
Annual Tax Amount $11,002
Tax Year 2024
Lot Size 0.339 Acres
Acres 0.34
Property Description
Upon entering, you're greeted by gleaming hardwood floors throughout the main level, enhancing the home's inviting warmth and timeless elegance. The spacious living room is the heart of the home, featuring a cozy gas fireplace framed by a stunning brick hearth and wood mantle—a perfect setting for both intimate gatherings and larger entertaining. The formal dining room is illuminated by an elegant brushed brass chandelier, creating a sophisticated atmosphere for meals and celebrations.
The upgraded kitchen is a chef's dream, with 12”x12” ceramic tile floors, ceramic tile countertops, and a complementary tile backsplash. The white cabinetry with brushed nickel hardware offers plenty of storage, while the stainless steel appliances make cooking a joy. Whether you're preparing a casual meal or hosting friends, this kitchen is both beautiful and functional.
Step outside to the Trex deck, where you can unwind or dine al fresco while enjoying the tranquil views of the backyard and the serene creek beyond—your very own private oasis.
The primary bedroom is a true sanctuary, featuring two spacious closets (including a walk-in) and a luxuriously renovated bath. Indulge in the spa-like atmosphere of the bath, complete with marble tile floors, a marble-topped vanity, and brushed nickel fixtures. The glass-enclosed shower is a standout, with marble tile floors and a beautifully tiled surround.
Two additional generously sized bedrooms, each with ceiling fans and large closets, provide ample space for family, guests, or home office use. The upper-level hall bath has been thoughtfully updated with contemporary finishes, and the linen closet and coat closet offer convenient storage.
The walk-out lower-level family room is a flexible, inviting space, featuring 18”x18” ceramic tile floors, recessed lighting, and a second gas fireplace with a slate hearth and wood panel surround. Whether used as a media room or additional living area, this space is perfect for relaxation or entertaining. A full lower-level bath serves as a convenient addition. From here, step out onto the expansive brick patio, perfect for outdoor dining, grilling, or enjoying the fresh air.
Practical updates include a ceramic tile laundry room with LG washer and dryer and an extra refrigerator. The home also features a new AO Smith water heater (2023) and a Carrier gas HVAC system. The oversized two-car rear-load garage with automatic openers offers abundant storage space, a potential workshop, or room for motorcycles—and could possibly accommodate an extra car. Additionally, the new rear blacktop parking pad is flat and ideal for activities like basketball or bike riding.
Located in a prime area, this home provides easy access to Chain Bridge, offering a quick commute into Washington, D.C., and is just minutes from shopping, dining, and the prestigious Washington Golf and Country Club. Parks are just a short walk away, and residents enjoy the unique benefit of being able to choose between Arlington or Fairfax schools.
With its quality updates, prime location, and versatile living spaces, this home truly has it all. Don't miss the opportunity to make 4601 41st Street N yours today!
Location
State VA
County Arlington
Zoning R-10
Rooms
Basement Fully Finished, Heated, Improved, Outside Entrance, Rear Entrance, Walkout Level, Windows
Main Level Bedrooms 3
Interior
Interior Features Built-Ins, Ceiling Fan(s), Dining Area, Floor Plan - Traditional, Formal/Separate Dining Room, Kitchen - Eat-In, Kitchen - Table Space, Primary Bath(s), Recessed Lighting, Walk-in Closet(s), Wood Floors
Hot Water Natural Gas
Heating Forced Air
Cooling Central A/C
Flooring Ceramic Tile, Wood
Fireplaces Number 2
Fireplaces Type Gas/Propane
Equipment Dishwasher, Disposal, Dryer, Oven/Range - Gas, Refrigerator, Stainless Steel Appliances, Washer, Water Heater
Fireplace Y
Window Features Double Pane
Appliance Dishwasher, Disposal, Dryer, Oven/Range - Gas, Refrigerator, Stainless Steel Appliances, Washer, Water Heater
Heat Source Natural Gas
Laundry Lower Floor
Exterior
Exterior Feature Deck(s), Patio(s)
Parking Features Garage - Rear Entry, Garage Door Opener, Oversized
Garage Spaces 4.0
Water Access N
View Garden/Lawn, Creek/Stream, Trees/Woods
Roof Type Architectural Shingle
Accessibility Other
Porch Deck(s), Patio(s)
Attached Garage 2
Total Parking Spaces 4
Garage Y
Building
Story 2
Foundation Block
Sewer Public Sewer
Water Public
Architectural Style Ranch/Rambler
Level or Stories 2
Additional Building Above Grade, Below Grade
New Construction N
Schools
Elementary Schools Jamestown
Middle Schools Williamsburg
High Schools Yorktown
School District Arlington County Public Schools
Others
Senior Community No
Tax ID 03-071-010
Ownership Fee Simple
SqFt Source Estimated
Special Listing Condition Standard





