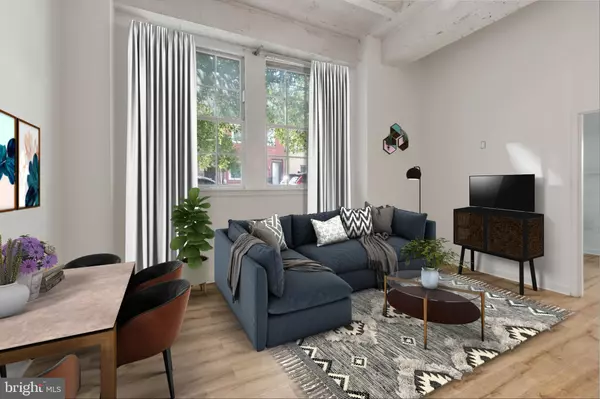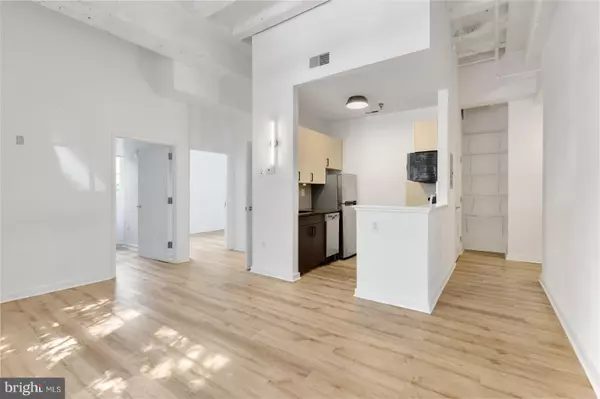UPDATED:
01/12/2025 03:46 AM
Key Details
Property Type Single Family Home, Condo
Sub Type Unit/Flat/Apartment
Listing Status Active
Purchase Type For Rent
Subdivision Northern Liberties
MLS Listing ID PAPH2433832
Style Unit/Flat
Bedrooms 2
Full Baths 1
HOA Y/N N
Originating Board BRIGHT
Year Built 1940
Lot Size 0.523 Acres
Acres 0.52
Lot Dimensions 163.00 x 140.00
Property Description
A studious, upscale approach to city life, the Schoolhouse Lofts is a community of modern-industrial artist spaces inside the historic Daniel Boone School. With loft layouts and chic urban character, you'll feel the energy of the City of Brotherly Love, while pleasantly finding yourself in the heart of Northern Liberties. Beautifully renovated, it now brings a unique mix of old and new with trendy design elements, such as minimalistic lighting fixtures, exposed beams, original brickwork, and fantastically intricate details, all the while retaining its original soul. Unit #102 a fantastic 2 bedroom, 1 bathroom apartment on the 2nd floor offering high ceilings and abundant sunlight. Enjoy an Amazon Package Hub for added convenience. There are FREE laundry rooms in the building, 1 on both the 1st & 2nd floors and 2 on the Penthouse Floor.
Lease Terms:
Generally, 1st month, 12th month, and 1 month security deposit due at, or prior to, lease signing. Other terms may be required by Landlord. $55 application fee per applicant. Pets are conditional on owner's approval and may require an additional fee, if accepted. (Generally, $500/dog and $250/cat). Tenants responsible for: electricity, gas, cable/internet, and water. Water & gas are billed by a 3rd party company, Conservice. Landlord Requirements: Applicants to make 3x the monthly rent in verifiable net income, credit history to be considered (i.e. no active collections), no evictions within the past 4 years, and must have a verifiable rental history with on-time rental payments. Exceptions to this criteria may exist under the law and will be considered.
Location
State PA
County Philadelphia
Area 19123 (19123)
Zoning CMX3
Rooms
Main Level Bedrooms 2
Interior
Interior Features Elevator, Wood Floors, Bathroom - Tub Shower, Floor Plan - Open, Kitchen - Galley
Hot Water Other
Heating Other
Cooling Central A/C
Equipment Built-In Microwave, Built-In Range, Dishwasher, Stainless Steel Appliances, Refrigerator, Oven - Single
Furnishings No
Fireplace N
Appliance Built-In Microwave, Built-In Range, Dishwasher, Stainless Steel Appliances, Refrigerator, Oven - Single
Heat Source Other
Laundry Common, Shared, Has Laundry
Exterior
Exterior Feature Patio(s)
Water Access N
Accessibility Elevator
Porch Patio(s)
Garage N
Building
Story 1
Unit Features Garden 1 - 4 Floors
Sewer Public Sewer
Water Public
Architectural Style Unit/Flat
Level or Stories 1
Additional Building Above Grade, Below Grade
New Construction N
Schools
School District Philadelphia City
Others
Pets Allowed Y
Senior Community No
Tax ID 881006600
Ownership Other
SqFt Source Assessor
Miscellaneous None
Security Features Main Entrance Lock
Horse Property N
Pets Allowed Cats OK, Dogs OK





