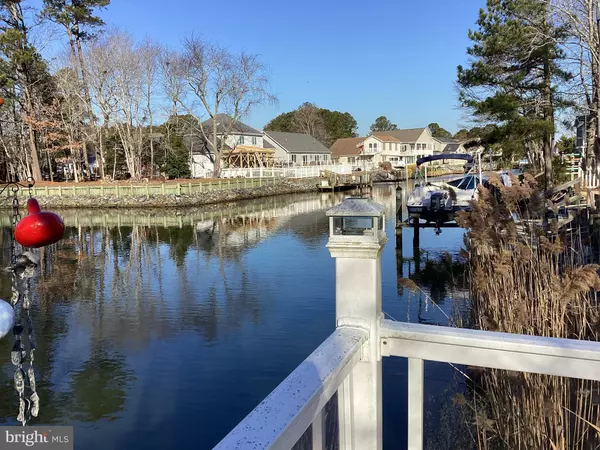UPDATED:
01/06/2025 08:17 PM
Key Details
Property Type Single Family Home
Sub Type Detached
Listing Status Active
Purchase Type For Rent
Square Footage 1,540 sqft
Subdivision Bayview Estates
MLS Listing ID DESU2076694
Style Ranch/Rambler
Bedrooms 3
Full Baths 2
HOA Fees $275/ann
HOA Y/N Y
Abv Grd Liv Area 1,540
Originating Board BRIGHT
Year Built 1997
Lot Size 0.270 Acres
Acres 0.27
Lot Dimensions 90.00 x 135.00
Property Description
Located in the desirable Bayview Estates Community, residents benefit from a low HOA fee that includes access to a boat ramp, community center, outdoor pool, and tennis courts. The home is also just a short drive to the beach, making it an ideal location for coastal living.
Available for a 12-24 month lease with a $3,500 security deposit. Pets are considered on a case-by-case basis.
Location
State DE
County Sussex
Area Baltimore Hundred (31001)
Zoning AR-1
Rooms
Main Level Bedrooms 3
Interior
Interior Features Ceiling Fan(s), Combination Kitchen/Living, Combination Kitchen/Dining, Combination Dining/Living, Entry Level Bedroom, Floor Plan - Open
Hot Water Electric
Heating Forced Air
Cooling Central A/C
Flooring Laminate Plank, Tile/Brick
Fireplaces Number 1
Equipment Dishwasher, Dryer - Electric, Microwave, Oven/Range - Electric, Refrigerator, Stainless Steel Appliances, Washer
Fireplace Y
Appliance Dishwasher, Dryer - Electric, Microwave, Oven/Range - Electric, Refrigerator, Stainless Steel Appliances, Washer
Heat Source Electric
Laundry Main Floor
Exterior
Exterior Feature Porch(es)
Parking Features Garage - Front Entry, Garage Door Opener
Garage Spaces 2.0
Fence Vinyl, Fully
Amenities Available Boat Ramp, Community Center, Marina/Marina Club, Pool - Outdoor, Tennis Courts
Water Access Y
Water Access Desc Boat - Powered
View Canal, Water
Accessibility None
Porch Porch(es)
Attached Garage 2
Total Parking Spaces 2
Garage Y
Building
Lot Description Bulkheaded
Story 1
Foundation Crawl Space
Sewer Public Sewer
Water Public
Architectural Style Ranch/Rambler
Level or Stories 1
Additional Building Above Grade, Below Grade
Structure Type High
New Construction N
Schools
School District Indian River
Others
Pets Allowed Y
Senior Community No
Tax ID 533-19.00-114.00
Ownership Other
SqFt Source Assessor
Pets Allowed Case by Case Basis





