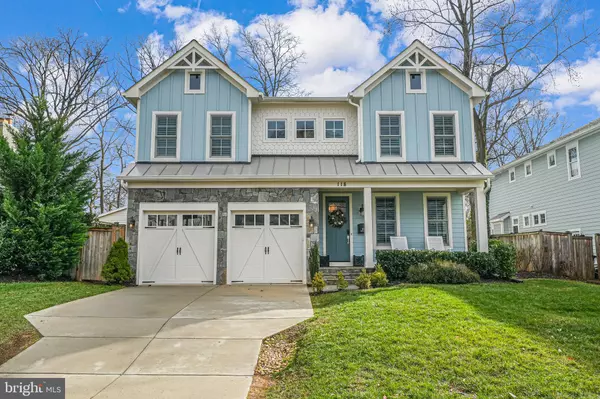UPDATED:
01/01/2025 10:18 PM
Key Details
Property Type Single Family Home
Sub Type Detached
Listing Status Pending
Purchase Type For Sale
Square Footage 4,944 sqft
Price per Sqft $403
Subdivision West Vienna Woods
MLS Listing ID VAFX2214466
Style Craftsman
Bedrooms 6
Full Baths 5
Half Baths 2
HOA Y/N N
Abv Grd Liv Area 3,644
Originating Board BRIGHT
Year Built 2019
Annual Tax Amount $19,788
Tax Year 2024
Lot Size 10,395 Sqft
Acres 0.24
Property Description
As you enter, you're greeted by a gleaming entryway with oak hardwood flooring. To your right, a private home office with custom glass doors bathes in natural light, creating an inspiring workspace.
Proceeding through the entryway, you'll find a formal dining area featuring an accent wall, leading into the open-concept living room and kitchen. The gourmet kitchen is a chef's dream, equipped with top-of-the-line Monogram stainless steel appliances, including a six-burner gas range with matching hood, an oversized refrigerator and freezer, and a hidden under-cabinet Sharp drawer microwave and dishwasher. Quartz countertops, highlighted by a waterfall island, complement the neutral marble backsplash and custom shaker cabinetry. The cabinetry is thoughtfully designed with various drawers and shelving systems, ensuring an organized kitchen and pantry, complete with a prep sink and trash drawer. The kitchen sink overlooks the flat, fully fenced backyard, and a cozy breakfast area under a gorgeous light fixture opens into the grand living room, all illuminated by recessed lighting. The living area boasts a stone gas fireplace, providing warmth and ambiance.
Adjacent to the living room, a discreetly placed half bath and a laundry/mudroom with storage cubbies and a utility sink offer convenience, with direct access to the garage.
Ascending the grand staircase, accented by a modern light fixture, you'll arrive at the primary owner's suite. Double doors open to an oversized room with plush carpeting and large picture windows that flood the space with natural light. The suite includes a generous walk-in closet with ample shelving and clothing racks. A sitting area and space for a king-sized bed along with additional furnishings complete the primary suite. The luxurious primary bathroom features gleaming marble tiles, dual vanities with oversized mirrors, modern fixtures, a standalone tub, an oversized tiled shower with a glass door, and a private commode closet.
This level also houses three additional ensuite bedrooms and bathrooms, plus a bonus bedroom, totaling five bedrooms upstairs. Each room is generously sized, with ample closet space, recessed lighting, and abundant natural light. A large linen closet adds to the floor's convenience.
The fully finished basement offers a spacious living area adaptable to your needs, a dedicated workout room with rubber flooring and recessed lights, and an additional sizable room adjacent to the half bathroom and utility room, ideal for exercise equipment. A sixth bedroom with a walk-in closet and full ensuite bathroom provides comfortable accommodations for guests. The basement features tall ceilings and a walk-out entrance to the backyard.
Situated in the vibrant town of Vienna, this home offers access to a wealth of amenities. Vienna is renowned for its storied history, lively community events, and a network of parks and paths. Enjoy the atmosphere along Maple Avenue, featuring specialty shops, an array of restaurants, family-run businesses, and small stores.
Outdoor enthusiasts will appreciate the proximity to the Washington & Old Dominion Trail, ideal for bicycling, walking, running, and skating.
With easy access to major routes and a strong sense of community, Vienna provides a perfect blend of small-town charm and modern conveniences.
Location
State VA
County Fairfax
Zoning 904
Rooms
Other Rooms Living Room, Dining Room, Primary Bedroom, Bedroom 2, Bedroom 3, Bedroom 4, Bedroom 5, Kitchen, Family Room, Exercise Room, Great Room, Laundry, Bathroom 2, Bathroom 3, Bonus Room, Primary Bathroom, Full Bath, Half Bath
Basement Full, Daylight, Full, Fully Finished, Heated, Improved, Outside Entrance, Walkout Stairs, Sump Pump, Windows
Interior
Interior Features Breakfast Area, Carpet, Combination Dining/Living, Family Room Off Kitchen, Floor Plan - Open, Floor Plan - Traditional, Kitchen - Gourmet, Kitchen - Island, Primary Bath(s), Recessed Lighting, Bathroom - Soaking Tub, Walk-in Closet(s), Wood Floors
Hot Water Natural Gas
Heating Forced Air, Heat Pump(s)
Cooling Central A/C, Zoned
Flooring Hardwood, Carpet
Fireplaces Number 1
Fireplaces Type Gas/Propane
Equipment Built-In Microwave, Built-In Range, Commercial Range, Dishwasher, Disposal, Exhaust Fan, Icemaker, Microwave, Oven/Range - Gas, Range Hood, Refrigerator, Six Burner Stove, Stainless Steel Appliances, Stove
Furnishings No
Fireplace Y
Window Features Energy Efficient
Appliance Built-In Microwave, Built-In Range, Commercial Range, Dishwasher, Disposal, Exhaust Fan, Icemaker, Microwave, Oven/Range - Gas, Range Hood, Refrigerator, Six Burner Stove, Stainless Steel Appliances, Stove
Heat Source Natural Gas, Electric
Laundry Main Floor, Dryer In Unit, Washer In Unit
Exterior
Exterior Feature Deck(s)
Parking Features Garage - Front Entry
Garage Spaces 2.0
Fence Fully, Wood
Water Access N
Accessibility None
Porch Deck(s)
Attached Garage 2
Total Parking Spaces 2
Garage Y
Building
Story 3
Foundation Concrete Perimeter
Sewer Public Sewer
Water Public
Architectural Style Craftsman
Level or Stories 3
Additional Building Above Grade, Below Grade
Structure Type 9'+ Ceilings,Tray Ceilings
New Construction N
Schools
Elementary Schools Vienna
Middle Schools Thoreau
High Schools Madison
School District Fairfax County Public Schools
Others
Pets Allowed Y
Senior Community No
Tax ID 0384 15 0303
Ownership Fee Simple
SqFt Source Assessor
Security Features Smoke Detector
Acceptable Financing Cash, Conventional, FHA, VA
Horse Property N
Listing Terms Cash, Conventional, FHA, VA
Financing Cash,Conventional,FHA,VA
Special Listing Condition Standard
Pets Allowed No Pet Restrictions





