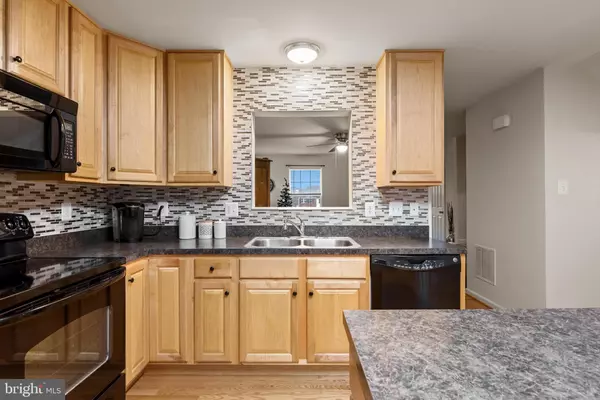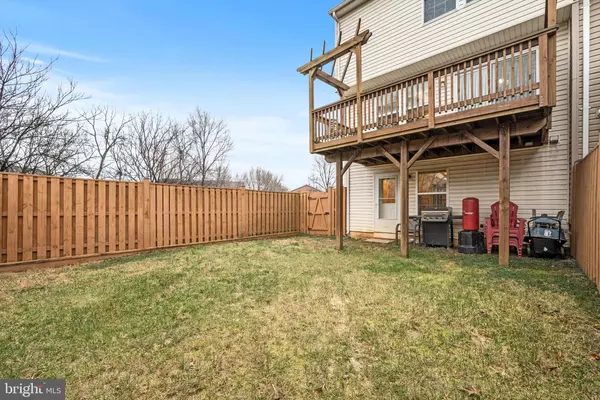UPDATED:
01/04/2025 01:53 PM
Key Details
Property Type Townhouse
Sub Type End of Row/Townhouse
Listing Status Active
Purchase Type For Sale
Square Footage 1,740 sqft
Price per Sqft $215
Subdivision Brookland Manor
MLS Listing ID VAFV2022970
Style Traditional
Bedrooms 3
Full Baths 2
Half Baths 2
HOA Fees $89/mo
HOA Y/N Y
Abv Grd Liv Area 1,320
Originating Board BRIGHT
Year Built 2009
Annual Tax Amount $1,262
Tax Year 2022
Lot Size 3,485 Sqft
Acres 0.08
Property Description
Step inside to discover an inviting layout featuring a bright and airy living room, a modern kitchen with ample cabinet space, and a dining area that's perfect for entertaining with access out to the deck. Upstairs, the primary suite boasts a private bath and generous closet space, accompanied by two additional bedrooms and a full bath.
The lower level offers a cozy family room or flex space, complete with a convenient half bath and access to the attached garage. Outside, you'll find one of the largest yards in the community—a fully fenced oasis that's perfect for gardening, pets, or outdoor gatherings.
This property's end-unit positioning provides added privacy and natural light throughout. Located just minutes from major highways, shopping, dining, and local amenities, it's a dream home for commuters and those seeking both convenience and comfort.
Don't miss this gem—schedule your tour today!
Location
State VA
County Frederick
Zoning RP
Rooms
Basement Fully Finished
Interior
Interior Features Kitchen - Table Space, Kitchen - Eat-In, Kitchen - Island, Primary Bath(s), Window Treatments, Floor Plan - Open
Hot Water Electric
Heating Central
Cooling Central A/C
Flooring Carpet
Equipment Built-In Microwave, Dishwasher, Dryer, Washer, Disposal, Refrigerator, Icemaker, Stove
Furnishings No
Fireplace N
Window Features Double Pane
Appliance Built-In Microwave, Dishwasher, Dryer, Washer, Disposal, Refrigerator, Icemaker, Stove
Heat Source Electric
Laundry Has Laundry, Dryer In Unit, Washer In Unit
Exterior
Exterior Feature Deck(s)
Parking Features Garage - Front Entry, Inside Access
Garage Spaces 2.0
Fence Rear
Amenities Available Tot Lots/Playground
Water Access N
Roof Type Shingle,Asphalt
Street Surface Paved
Accessibility None
Porch Deck(s)
Road Frontage HOA
Attached Garage 1
Total Parking Spaces 2
Garage Y
Building
Story 3
Foundation Permanent
Sewer Public Sewer
Water Public
Architectural Style Traditional
Level or Stories 3
Additional Building Above Grade, Below Grade
New Construction N
Schools
Elementary Schools Redbud Run
Middle Schools James Wood
High Schools Millbrook
School District Frederick County Public Schools
Others
Pets Allowed Y
HOA Fee Include Trash,Common Area Maintenance,Snow Removal
Senior Community No
Tax ID 54O 1 1 13
Ownership Fee Simple
SqFt Source Assessor
Acceptable Financing Cash, Conventional, FHA, VA
Horse Property N
Listing Terms Cash, Conventional, FHA, VA
Financing Cash,Conventional,FHA,VA
Special Listing Condition Standard
Pets Allowed No Pet Restrictions





