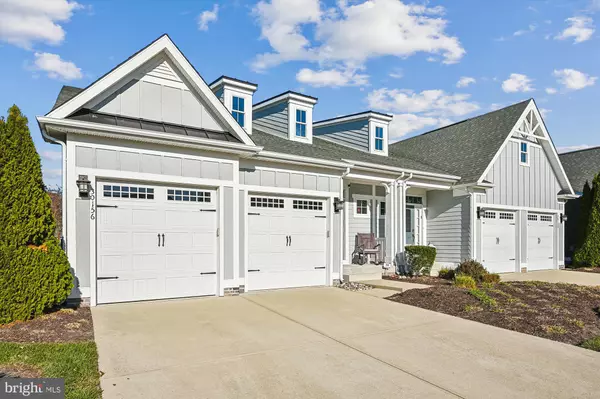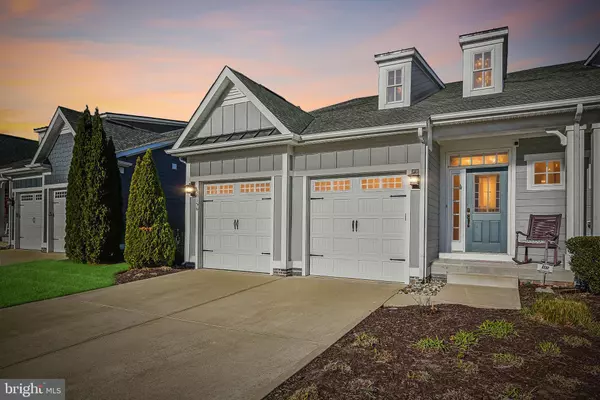UPDATED:
01/11/2025 04:58 PM
Key Details
Property Type Single Family Home, Townhouse
Sub Type Twin/Semi-Detached
Listing Status Active
Purchase Type For Sale
Square Footage 2,800 sqft
Price per Sqft $285
Subdivision Bayside
MLS Listing ID DESU2075020
Style Coastal,Craftsman
Bedrooms 4
Full Baths 3
Half Baths 1
HOA Fees $1,015/qua
HOA Y/N Y
Abv Grd Liv Area 2,800
Originating Board BRIGHT
Year Built 2016
Annual Tax Amount $1,685
Tax Year 2024
Lot Size 3,920 Sqft
Acres 0.09
Lot Dimensions 37.00 x 110.00
Property Description
30156 Candleberry Drive is a 4 bedroom, 3.5 bath, 2 car garage duplex villa located in the secluded section of The Shoals at Sun Ridge. Boasting over 2,800 square feet, this home offers ample space, making it the ideal primary residence or second home. The home showcases an inviting open floor plan great for enjoying time with family and entertaining. The kitchen features upgraded cabinetry, granite counter tops, and well-appointed stainless steel appliances. The expansive dining area and great room feature a beautiful stone fireplace with a raised hearth for those cool winter evenings at the beach. Just off the great room is the massive owner's suite with an additional sitting room added onto the rear of the home. The owner's spa like bathroom has a luxurious tile shower with frameless shower door, dual vanity sinks with granite counter tops, and huge walk-in closet. Upstairs features a second living space for your guests along with 3 bedrooms, 2 full baths, and a massive climate-controlled storage area. Step outside the rear of the home and walk out onto your private oasis, a large paver patio, surrounded by mature landscaping, great for relaxing after a long day on the beach or golf course. Book a showing now to see this property and be ready to enjoy the beach life in the summer of 2025!
Location
State DE
County Sussex
Area Baltimore Hundred (31001)
Zoning MR
Rooms
Main Level Bedrooms 1
Interior
Hot Water Propane, Tankless
Heating Forced Air
Cooling Central A/C
Flooring Carpet, Engineered Wood, Ceramic Tile
Fireplaces Number 1
Fireplace Y
Heat Source Propane - Metered
Exterior
Parking Features Garage - Front Entry, Garage Door Opener
Garage Spaces 4.0
Water Access N
Roof Type Architectural Shingle
Accessibility 2+ Access Exits
Attached Garage 2
Total Parking Spaces 4
Garage Y
Building
Story 2
Foundation Crawl Space
Sewer Public Sewer
Water Public
Architectural Style Coastal, Craftsman
Level or Stories 2
Additional Building Above Grade, Below Grade
Structure Type 9'+ Ceilings
New Construction N
Schools
School District Indian River
Others
Pets Allowed Y
Senior Community No
Tax ID 533-19.00-1571.00
Ownership Fee Simple
SqFt Source Assessor
Special Listing Condition Standard
Pets Allowed Cats OK, Dogs OK





