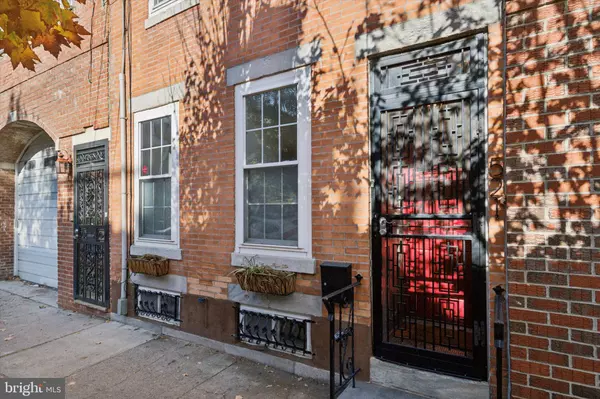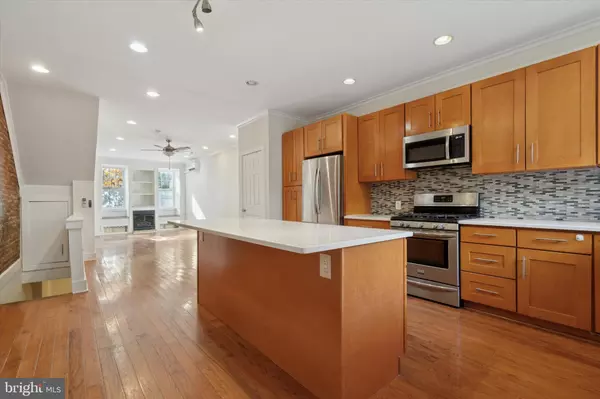UPDATED:
01/07/2025 01:13 PM
Key Details
Property Type Townhouse
Sub Type Interior Row/Townhouse
Listing Status Active
Purchase Type For Sale
Square Footage 2,013 sqft
Price per Sqft $397
Subdivision Queen Village
MLS Listing ID PAPH2421176
Style Other
Bedrooms 4
Full Baths 3
Half Baths 1
HOA Y/N N
Abv Grd Liv Area 2,013
Originating Board BRIGHT
Year Built 1920
Annual Tax Amount $9,378
Tax Year 2024
Lot Size 869 Sqft
Acres 0.02
Lot Dimensions 15.00 x 57.00
Property Description
The second level includes two generously sized bedrooms with ample closet space and plenty of natural light, along with a full bathroom featuring a glass-enclosed shower. For added convenience, a laundry room is also located on this floor. The third floor is home to a luxurious primary suite, featuring a large bathroom and an expansive walk-in closet and dressing area. Additionally, a fourth bedroom - previously used as an office - offers oversized windows and a vibrant atmosphere ideal for work or relaxation. The crowning feature of this home is the private rooftop deck, a serene escape with finished wood floors, cushioned benches, and stunning skyline views—an entertainer's dream.
About the Neighborhood: Situated in one of Philadelphia's most vibrant areas, 521 Fitzwater St offers walkable access to popular attractions like Spruce Street Harbor Park, South Street, Headhouse Square, and Fabrik Row. Nearby parks include Weccacoe Playground, Cianfrani Park, Seger Park & Dog Park, and Palumbo Recreation Center. Commuters will appreciate the proximity to I-95 and public transportation. Local favorites include Jim's South Street, Famous 4th Street Deli, Dottie's Donuts, Sweet Life Bakeshop, Philly AIDS Thrift, and more! This property truly has it all—space, style, and an unbeatable location. Schedule your tour today!
Location
State PA
County Philadelphia
Area 19147 (19147)
Zoning RSA5
Rooms
Other Rooms Dining Room, Primary Bedroom, Bedroom 2, Bedroom 3, Kitchen, Family Room, Basement, Bedroom 1, Laundry, Primary Bathroom, Full Bath, Half Bath
Basement Other
Interior
Interior Features Primary Bath(s), Breakfast Area
Hot Water Natural Gas
Heating Other
Cooling Central A/C
Flooring Wood, Tile/Brick
Equipment Dishwasher, Dryer, Microwave, Refrigerator, Stove, Stainless Steel Appliances, Washer
Fireplace N
Appliance Dishwasher, Dryer, Microwave, Refrigerator, Stove, Stainless Steel Appliances, Washer
Heat Source Other
Laundry Has Laundry, Dryer In Unit, Washer In Unit
Exterior
Exterior Feature Deck(s), Patio(s)
Water Access N
Accessibility Other
Porch Deck(s), Patio(s)
Garage N
Building
Story 3
Foundation Permanent
Sewer Public Sewer
Water Public
Architectural Style Other
Level or Stories 3
Additional Building Above Grade, Below Grade
New Construction N
Schools
School District Philadelphia City
Others
Pets Allowed Y
Senior Community No
Tax ID 023081800
Ownership Fee Simple
SqFt Source Assessor
Security Features Security System
Special Listing Condition Standard
Pets Allowed Case by Case Basis, Cats OK, Dogs OK





