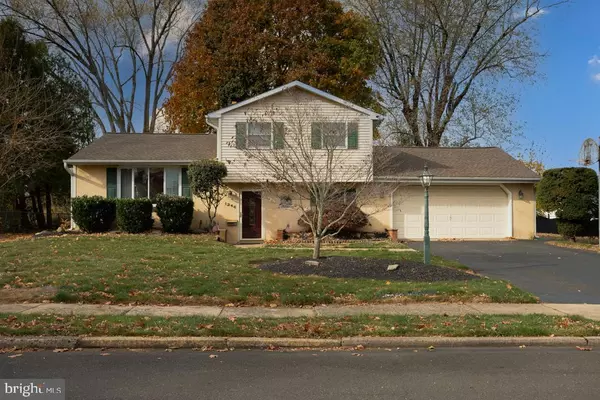
OPEN HOUSE
Sat Nov 16, 1:00pm - 3:00pm
Sun Nov 17, 12:00pm - 2:00pm
UPDATED:
11/15/2024 03:29 PM
Key Details
Property Type Single Family Home
Sub Type Detached
Listing Status Active
Purchase Type For Sale
Square Footage 1,358 sqft
Price per Sqft $324
Subdivision Hartsville Park
MLS Listing ID PABU2083386
Style Split Level
Bedrooms 3
Full Baths 1
Half Baths 1
HOA Y/N N
Abv Grd Liv Area 1,358
Originating Board BRIGHT
Year Built 1962
Annual Tax Amount $4,750
Tax Year 2024
Lot Size 7,052 Sqft
Acres 0.16
Lot Dimensions 82.00 x 86.00
Property Description
The living room boasts a bright and beautiful bow window and an airy layout, ideal for both relaxing and entertaining. The eat-in kitchen, with custom, solid wood, hand-crafted cabinets and vaulted ceiling provides plenty of potential for culinary enthusiasts. The adjoining dining, with built in china cabinet, makes gatherings easy and enjoyable.
Upstairs, you’ll find three comfortable bedrooms and a large full bath. Each bedroom has hardwood floors under the carpet.
The lower level includes a versatile space perfect for an office, plus an additional entertainment area (den), with access to the covered patio and large backyard—perfect for outdoor activities and gardening.
The large garage has the perfect workspace and storage area for tools.
With its well-maintained original features and plenty of room to make it your own, this home is ready for its next chapter.
If you're ready, let's go home!
Location
State PA
County Bucks
Area Warminster Twp (10149)
Zoning R2
Rooms
Basement Daylight, Partial
Interior
Hot Water Natural Gas
Cooling Central A/C
Fireplace N
Heat Source Natural Gas
Exterior
Garage Garage - Front Entry
Garage Spaces 1.0
Utilities Available Natural Gas Available
Waterfront N
Water Access N
Accessibility None
Parking Type Attached Garage, Driveway, On Street
Attached Garage 1
Total Parking Spaces 1
Garage Y
Building
Story 2
Foundation Block, Concrete Perimeter
Sewer Public Sewer
Water Public
Architectural Style Split Level
Level or Stories 2
Additional Building Above Grade, Below Grade
New Construction N
Schools
School District Centennial
Others
Senior Community No
Tax ID 49-037-065
Ownership Fee Simple
SqFt Source Assessor
Acceptable Financing FHA, Cash, Conventional, VA
Listing Terms FHA, Cash, Conventional, VA
Financing FHA,Cash,Conventional,VA
Special Listing Condition Standard

GET MORE INFORMATION





