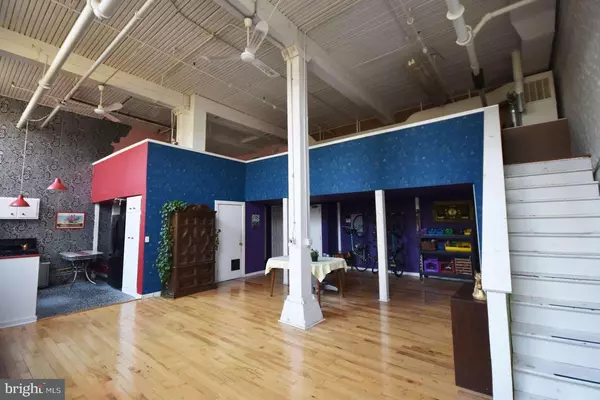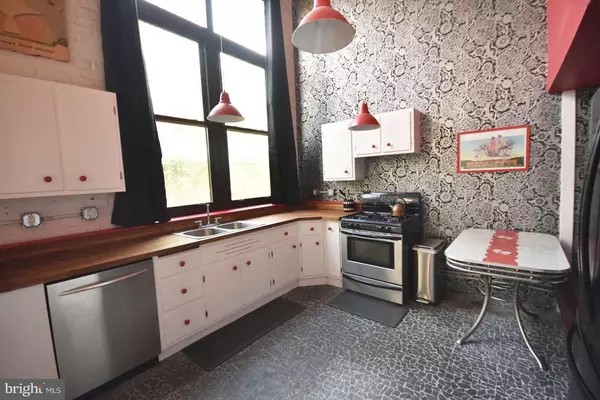UPDATED:
12/18/2024 01:22 PM
Key Details
Property Type Condo
Sub Type Condo/Co-op
Listing Status Active
Purchase Type For Sale
Square Footage 1,300 sqft
Price per Sqft $153
Subdivision Germantown
MLS Listing ID PAPH2419352
Style Unit/Flat
Bedrooms 1
Full Baths 1
Condo Fees $737/mo
HOA Y/N N
Abv Grd Liv Area 1,300
Originating Board BRIGHT
Year Built 1919
Tax Year 2024
Lot Dimensions 78.00 x 107.00
Property Description
Location
State PA
County Philadelphia
Area 19144 (19144)
Zoning ICMX
Direction South
Rooms
Main Level Bedrooms 1
Interior
Interior Features Breakfast Area, Ceiling Fan(s), Exposed Beams, Floor Plan - Open, Sprinkler System, Walk-in Closet(s), Wood Floors
Hot Water Electric
Heating Central
Cooling Central A/C
Flooring Wood
Equipment Dishwasher, Disposal, Dryer, Oven/Range - Gas, Refrigerator, Washer - Front Loading
Fireplace N
Window Features Screens
Appliance Dishwasher, Disposal, Dryer, Oven/Range - Gas, Refrigerator, Washer - Front Loading
Heat Source Natural Gas
Laundry Common
Exterior
Amenities Available None
Water Access N
Roof Type Composite
Accessibility None
Garage N
Building
Story 1
Unit Features Garden 1 - 4 Floors
Sewer Public Sewer
Water Public
Architectural Style Unit/Flat
Level or Stories 1
Additional Building Above Grade, Below Grade
Structure Type 9'+ Ceilings,Brick
New Construction N
Schools
School District Philadelphia City
Others
Pets Allowed Y
HOA Fee Include None
Senior Community No
Tax ID 881213075
Ownership Cooperative
Security Features Security Gate
Special Listing Condition Standard
Pets Allowed No Pet Restrictions





