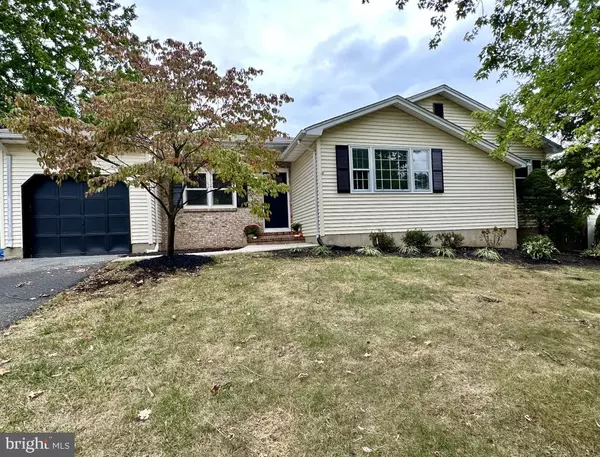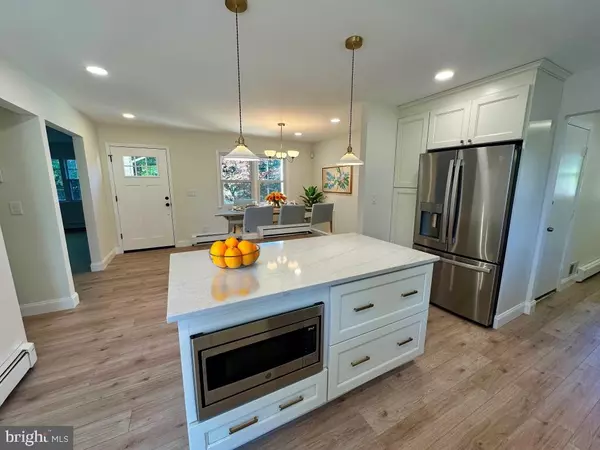
UPDATED:
11/08/2024 04:37 PM
Key Details
Property Type Single Family Home
Sub Type Detached
Listing Status Active
Purchase Type For Sale
Square Footage 1,350 sqft
Price per Sqft $384
Subdivision Cypress Crossings
MLS Listing ID NJME2050982
Style Ranch/Rambler
Bedrooms 3
Full Baths 2
Half Baths 1
HOA Y/N N
Abv Grd Liv Area 1,350
Originating Board BRIGHT
Year Built 1984
Annual Tax Amount $8,591
Tax Year 2023
Lot Size 10,001 Sqft
Acres 0.23
Lot Dimensions 80.00 x 125.00
Property Description
Location
State NJ
County Mercer
Area Hamilton Twp (21103)
Zoning RES
Rooms
Basement Daylight, Partial, Drain, Fully Finished, Interior Access
Main Level Bedrooms 3
Interior
Interior Features Attic/House Fan, Ceiling Fan(s), Upgraded Countertops, Floor Plan - Open, Kitchen - Island, Pantry, Recessed Lighting, Primary Bath(s)
Hot Water Natural Gas
Heating Wood Burn Stove, Radiant
Cooling Attic Fan, Central A/C
Flooring Luxury Vinyl Tile
Fireplaces Number 1
Fireplaces Type Flue for Stove
Inclusions All appliances
Equipment Range Hood, ENERGY STAR Dishwasher, Washer/Dryer Stacked, Oven - Self Cleaning, Microwave, Dryer - Gas, Dual Flush Toilets, Energy Efficient Appliances, Oven/Range - Gas
Fireplace Y
Appliance Range Hood, ENERGY STAR Dishwasher, Washer/Dryer Stacked, Oven - Self Cleaning, Microwave, Dryer - Gas, Dual Flush Toilets, Energy Efficient Appliances, Oven/Range - Gas
Heat Source Natural Gas
Laundry Main Floor
Exterior
Exterior Feature Deck(s)
Garage Garage - Front Entry, Additional Storage Area
Garage Spaces 4.0
Fence Vinyl, Wood
Utilities Available Electric Available, Natural Gas Available, Water Available
Waterfront N
Water Access N
Roof Type Shingle
Accessibility Doors - Swing In, 36\"+ wide Halls
Porch Deck(s)
Road Frontage Boro/Township
Parking Type Attached Garage, Driveway
Attached Garage 1
Total Parking Spaces 4
Garage Y
Building
Lot Description Front Yard, Rear Yard
Story 1
Foundation Active Radon Mitigation, Block
Sewer Public Sewer
Water Public
Architectural Style Ranch/Rambler
Level or Stories 1
Additional Building Above Grade, Below Grade
Structure Type Dry Wall
New Construction N
Schools
High Schools Nottingam
School District Hamilton Township
Others
Pets Allowed N
Senior Community No
Tax ID 03-01921-00079
Ownership Fee Simple
SqFt Source Assessor
Security Features Motion Detectors,Security System,Smoke Detector
Acceptable Financing Cash, Conventional
Listing Terms Cash, Conventional
Financing Cash,Conventional
Special Listing Condition Standard

GET MORE INFORMATION





