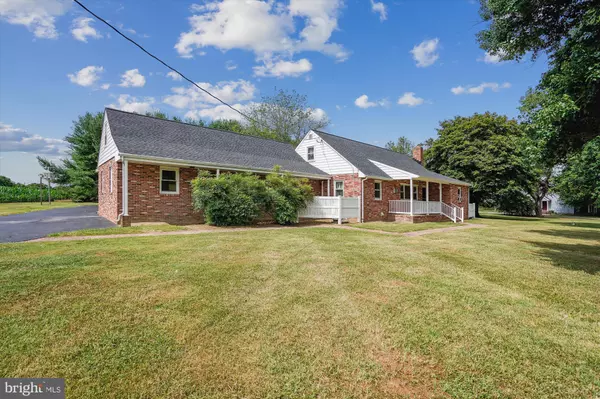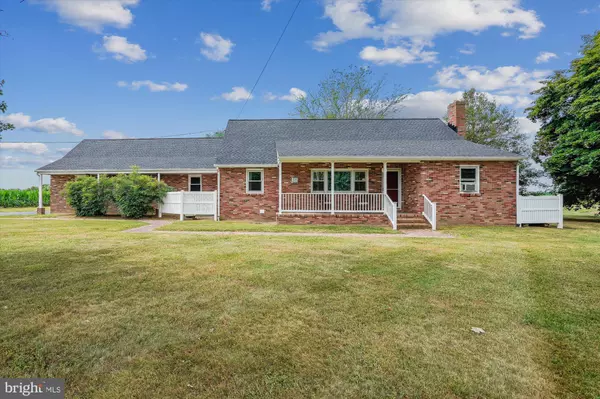
OPEN HOUSE
Sun Nov 17, 11:00am - 1:00pm
UPDATED:
11/13/2024 01:21 PM
Key Details
Property Type Single Family Home
Sub Type Detached
Listing Status Active
Purchase Type For Sale
Square Footage 4,632 sqft
Price per Sqft $128
Subdivision Centreville
MLS Listing ID MDQA2011626
Style Cape Cod
Bedrooms 5
Full Baths 4
HOA Y/N N
Abv Grd Liv Area 3,532
Originating Board BRIGHT
Year Built 1968
Annual Tax Amount $3,013
Tax Year 2024
Lot Size 1.000 Acres
Acres 1.0
Property Description
Step inside to find gleaming hardwood floors throughout, leading you past a spacious living area warmed by a cozy fireplace. Imagine curling up with a good book on chilly evenings as the fire keeps you warm and cozy. The living area seamlessly flows into a delightful kitchen that opens to a dining area and large Sun Porch off the back of the home, creating a perfect space for entertaining. Four bedrooms and three full baths in the main house ensure ample space for family and guests, a dedicated work-from-home space with High-Speed Internet Available that could be another bedroom (5th) if needed. The lower level features a fully finished recreation room, and workshop. But wait, there's more! A fully functional studio apartment above the two-car garage offers in-law suite potential or a unique short term or long-term rental opportunity.
The oversized two vehicle garage offers ample space to work on cars, trucks and other motorized vehicles. It could also be a woodworking shop. There is an oil change pit, engine hoist, air compressor hookups for air hose and electric, work bench, hot and cold water faucets and so much more!
Recent upgrades like a new roof, newer septic, newer windows, updated appliances enhance the home's overall appeal and ensure worry-free living. This captivating Cape Cod offers the best of both worlds: serene country living with easy access to the vibrant shops, restaurants, and cultural attractions of historic downtown Centreville and easy access to major commuter routes and just a short drive to the Chesapeake Bay Bridge, DC, Baltimore, and Wilmington. Contact us today to schedule a showing and experience the beauty of this one-of-a-kind property!
Location
State MD
County Queen Annes
Zoning AG
Direction Northeast
Rooms
Other Rooms Living Room, Dining Room, Bedroom 2, Bedroom 3, Bedroom 4, Kitchen, Bedroom 1, Sun/Florida Room, In-Law/auPair/Suite, Office, Recreation Room, Utility Room, Workshop, Full Bath
Basement Other
Main Level Bedrooms 2
Interior
Interior Features Carpet, Ceiling Fan(s), Dining Area, Entry Level Bedroom, Floor Plan - Traditional, Kitchen - Country, Kitchen - Island, Kitchen - Table Space, Bathroom - Tub Shower, Upgraded Countertops, Water Treat System, Wood Floors
Hot Water Oil
Heating Baseboard - Hot Water
Cooling Ceiling Fan(s), Ductless/Mini-Split
Flooring Ceramic Tile, Hardwood, Carpet
Equipment Cooktop, Dishwasher, Dryer, Oven - Wall, Refrigerator, Washer, Water Heater
Furnishings No
Fireplace N
Window Features Double Hung,Double Pane,Screens
Appliance Cooktop, Dishwasher, Dryer, Oven - Wall, Refrigerator, Washer, Water Heater
Heat Source Oil, Wood
Laundry Lower Floor, Washer In Unit, Dryer In Unit
Exterior
Exterior Feature Enclosed, Patio(s), Porch(es), Roof
Garage Garage - Rear Entry, Inside Access
Garage Spaces 10.0
Waterfront N
Water Access N
Roof Type Architectural Shingle
Accessibility None
Porch Enclosed, Patio(s), Porch(es), Roof
Parking Type Attached Garage, Driveway
Attached Garage 2
Total Parking Spaces 10
Garage Y
Building
Story 3
Foundation Block
Sewer Septic Exists
Water Well
Architectural Style Cape Cod
Level or Stories 3
Additional Building Above Grade, Below Grade
Structure Type Dry Wall
New Construction N
Schools
School District Queen Anne'S County Public Schools
Others
Senior Community No
Tax ID 1803014134
Ownership Fee Simple
SqFt Source Assessor
Security Features Main Entrance Lock
Acceptable Financing Bank Portfolio, Cash, Conventional, FHA, VA, USDA
Horse Property N
Listing Terms Bank Portfolio, Cash, Conventional, FHA, VA, USDA
Financing Bank Portfolio,Cash,Conventional,FHA,VA,USDA
Special Listing Condition Standard

GET MORE INFORMATION





