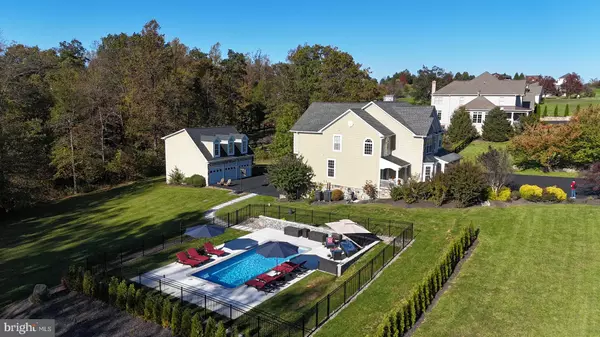
UPDATED:
11/11/2024 10:29 AM
Key Details
Property Type Single Family Home
Sub Type Detached
Listing Status Under Contract
Purchase Type For Sale
Square Footage 4,378 sqft
Price per Sqft $199
Subdivision Freezeland Manor
MLS Listing ID VAWR2009558
Style Colonial
Bedrooms 5
Full Baths 4
Half Baths 1
HOA Y/N N
Abv Grd Liv Area 2,994
Originating Board BRIGHT
Year Built 2005
Annual Tax Amount $3,661
Tax Year 2022
Lot Size 2.015 Acres
Acres 2.01
Property Description
**Home Features:**
- Spacious and inviting interior with abundant natural light
- Open-concept living spaces, ideal for entertaining family and friends- - Elegant kitchen equipped with modern appliances, ample storage, and a breakfast nook
- Luxurious master suite with private bath, sitting room and walk-in closets
- Additional well-appointed bedrooms and bathrooms to accommodate guests or family
- 3 finished levels offering multiple living spaces, several office options and so much more
- Beautiful landscaping and expansive outdoor areas for relaxation or outdoor activities
**Outdoor Oasis:**
- Enjoy your own in-ground saltwater pool, providing a serene and low-maintenance swimming experience
- Relax and unwind in the luxurious hot tub, perfect for soaking after a long day
- Spacious patio area surrounding the pool, ideal for sunbathing, outdoor dining, or hosting gatherings with loved ones
**5 Car Garage 2 Attached 3 Detached
-Impressive garage space to house all your vehicles and toys
- Versatile apartment above the garage, perfect for guests, in-laws, or rental income
- Equipped with a kitchen and full bath, offering privacy and comfort
This property is perfect for those seeking tranquility and space while still being conveniently located to I66 and several wineries / breweries. Only 1 hour from Washington DC, minutes to Front Royal and attractions like Skyline Dr, State Parks and the Shenandoah River to name a few. Don’t miss out on this rare opportunity to own a stunning home with so much to offer!
Location
State VA
County Warren
Zoning RR
Rooms
Other Rooms Living Room, Dining Room, Primary Bedroom, Sitting Room, Bedroom 2, Bedroom 4, Bedroom 5, Kitchen, Game Room, Family Room, Basement, Foyer, Breakfast Room, Bedroom 1, Loft, Office, Primary Bathroom, Full Bath, Additional Bedroom
Basement Rear Entrance, Fully Finished
Main Level Bedrooms 1
Interior
Interior Features Breakfast Area, Kitchen - Table Space, Kitchen - Island, Dining Area, Kitchen - Eat-In, Kitchen - Gourmet, Curved Staircase, Crown Moldings, Window Treatments, Upgraded Countertops, Primary Bath(s), Wainscotting, Chair Railings
Hot Water Electric
Heating Heat Pump(s), Zoned
Cooling Central A/C
Flooring Hardwood, Carpet, Marble
Fireplaces Number 1
Equipment Washer/Dryer Hookups Only, Dryer, Washer, Cooktop, Disposal, Dishwasher, Extra Refrigerator/Freezer, Microwave, Central Vacuum
Fireplace Y
Appliance Washer/Dryer Hookups Only, Dryer, Washer, Cooktop, Disposal, Dishwasher, Extra Refrigerator/Freezer, Microwave, Central Vacuum
Heat Source Electric, Propane - Leased
Laundry Main Floor, Lower Floor, Has Laundry
Exterior
Exterior Feature Deck(s), Patio(s)
Garage Garage - Front Entry, Garage Door Opener
Garage Spaces 13.0
Waterfront N
Water Access N
View Trees/Woods
Street Surface Black Top
Accessibility None
Porch Deck(s), Patio(s)
Road Frontage State
Parking Type Attached Garage, Detached Garage, Driveway
Attached Garage 2
Total Parking Spaces 13
Garage Y
Building
Lot Description Backs to Trees
Story 3
Foundation Block, Concrete Perimeter
Sewer On Site Septic
Water Community
Architectural Style Colonial
Level or Stories 3
Additional Building Above Grade, Below Grade
New Construction N
Schools
Elementary Schools Hilda J Barbour
Middle Schools Warren County
High Schools Warren County
School District Warren County Public Schools
Others
Senior Community No
Tax ID 23H 1 1
Ownership Fee Simple
SqFt Source Assessor
Special Listing Condition Standard

GET MORE INFORMATION





