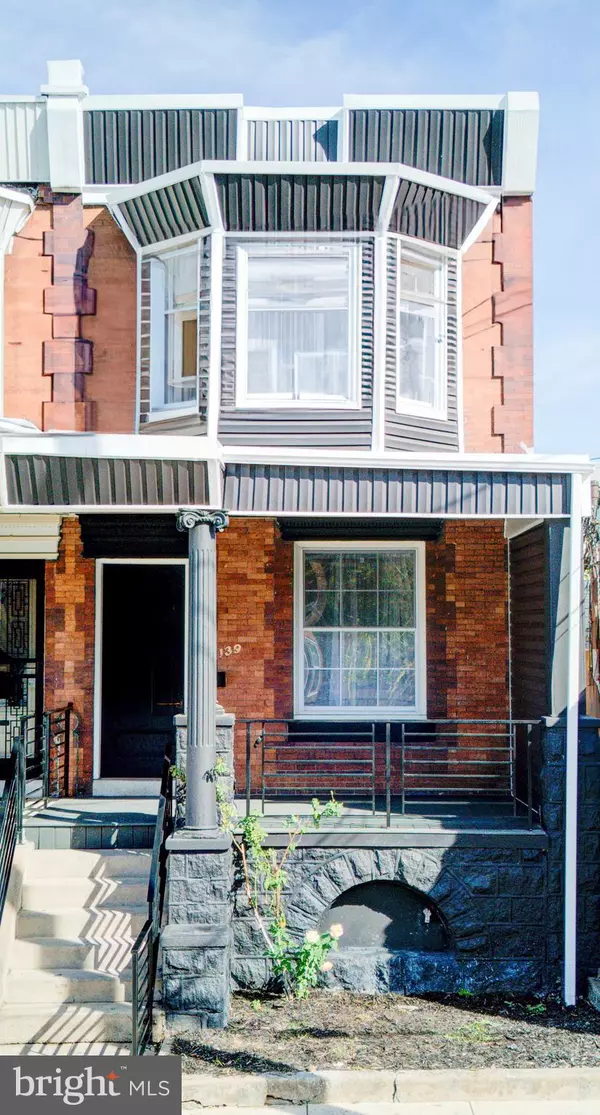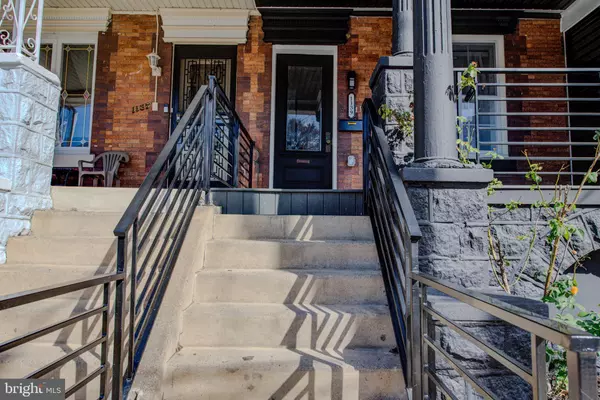UPDATED:
01/12/2025 04:07 AM
Key Details
Property Type Townhouse
Sub Type End of Row/Townhouse
Listing Status Active
Purchase Type For Sale
Square Footage 1,794 sqft
Price per Sqft $250
Subdivision Kingsessing
MLS Listing ID PAPH2413412
Style Contemporary
Bedrooms 4
Full Baths 2
Half Baths 1
HOA Y/N N
Abv Grd Liv Area 1,794
Originating Board BRIGHT
Year Built 1920
Annual Tax Amount $1,842
Tax Year 2024
Lot Size 1,572 Sqft
Acres 0.04
Lot Dimensions 16.00 x 99.00
Property Description
As you enter, you're greeted by an open floor plan that seamlessly connects a large living room with a grand picture window, complemented by super high ceilings that create an airy and expansive atmosphere. Windows along the side of the home flood the space with a plethora of natural sunlight, enhancing the warm and inviting ambiance. The dining room and kitchen boast exquisite tray ceilings, adding a touch of architectural flair. The custom double landing floating staircase, adorned with wrought iron railings, serves as a striking centerpiece, leading you through the home with grace.
The heart of this home is the gourmet chef's kitchen, a culinary masterpiece featuring blonde custom cabinets, matte gold fixtures, and a spacious pantry. The engineered hardwood floors flow seamlessly throughout, complementing the exposed brick wall that adds a rustic yet refined touch.
Take the stairs to the second floor where you will find three of the generously sized bedrooms, each with ample closet space, ensuring comfort and convenience. Retreat to the main bathroom, a true spa oasis. Indulge in the luxury of a shower with a soaking tub, surrounded by sleek black porcelain tiles. Dual floating vanities complete this serene sanctuary, offering a perfect blend of style and functionality. A powder room on the first floor adds to the home's practicality.
Descend to the walk-out finished basement, a versatile space featuring a separate fourth bedroom and full bathroom, ideal for guests or a private retreat. The basement also includes a state-of-the-art laundry area and an entertainment space, perfect for gatherings. Step outside to the beautifully finished yard, enclosed by a new wood fence, providing a perfect setting for outdoor gatherings or peaceful relaxation.
The original 1920 solid front door, complete with its original hardware, serves as a charming nod to the home's storied past.
Nestled in a charming neighborhood, this home benefits from excellent features, including the ongoing renovations of the Recreation Center at the end of the block, enhancing community life.
1139 S. Divinity St is more than a home; it's a lifestyle. Experience the perfect blend of historic elegance and modern luxury in this exceptional townhouse.
There is special financing available thru lender for 100LTV and No PMI based on buyers qualifying .
Location
State PA
County Philadelphia
Area 19143 (19143)
Zoning RSA5
Rooms
Basement Fully Finished
Main Level Bedrooms 3
Interior
Interior Features Bathroom - Soaking Tub, Bathroom - Walk-In Shower, Breakfast Area, Butlers Pantry, Ceiling Fan(s), Curved Staircase, Floor Plan - Open, Formal/Separate Dining Room, Kitchen - Eat-In, Kitchen - Gourmet, Kitchen - Island, Recessed Lighting
Hot Water Natural Gas
Cooling Central A/C
Flooring Engineered Wood, Ceramic Tile
Fireplaces Number 1
Inclusions Appliances
Equipment Built-In Microwave, Dishwasher, Disposal, Dryer - Gas, Dual Flush Toilets, Energy Efficient Appliances, Exhaust Fan, Oven - Self Cleaning, Refrigerator, Stainless Steel Appliances, Washer - Front Loading, Water Heater - High-Efficiency
Fireplace Y
Window Features Bay/Bow,Casement
Appliance Built-In Microwave, Dishwasher, Disposal, Dryer - Gas, Dual Flush Toilets, Energy Efficient Appliances, Exhaust Fan, Oven - Self Cleaning, Refrigerator, Stainless Steel Appliances, Washer - Front Loading, Water Heater - High-Efficiency
Heat Source Natural Gas
Laundry Basement
Exterior
Water Access N
Roof Type Flat
Accessibility None
Garage N
Building
Story 2
Foundation Concrete Perimeter
Sewer Public Sewer
Water Public
Architectural Style Contemporary
Level or Stories 2
Additional Building Above Grade, Below Grade
Structure Type Dry Wall
New Construction N
Schools
School District Philadelphia City
Others
Senior Community No
Tax ID 511171600
Ownership Fee Simple
SqFt Source Assessor
Acceptable Financing Cash, Conventional, FHA, VA
Listing Terms Cash, Conventional, FHA, VA
Financing Cash,Conventional,FHA,VA
Special Listing Condition Standard





