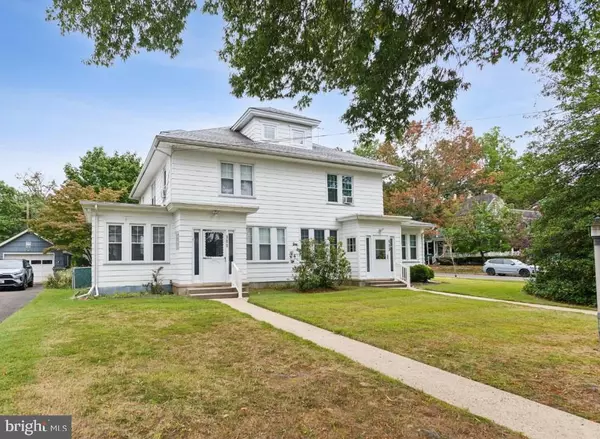
UPDATED:
11/13/2024 06:43 AM
Key Details
Property Type Single Family Home, Townhouse
Sub Type Twin/Semi-Detached
Listing Status Active
Purchase Type For Sale
Square Footage 1,518 sqft
Price per Sqft $181
Subdivision None Available
MLS Listing ID NJGL2048260
Style Traditional
Bedrooms 3
Full Baths 1
HOA Y/N N
Abv Grd Liv Area 1,518
Originating Board BRIGHT
Year Built 1927
Annual Tax Amount $6,869
Tax Year 2024
Lot Size 4,500 Sqft
Acres 0.1
Lot Dimensions 30.00 x 150.00
Property Description
Great opportunity to live in historic Wenonah in a well-priced home with affordable taxes. This well-maintained home has 3 bedrooms and 1 bath. The home has new Central Air (2024), a newer roof (2015), a new furnace (2024), and a newer hot water heater (2019). The home has an adorable entry that can be used as a mudroom to keep the outside elements from entering the home. The living room is spacious with an archway leading into the formal dining room. The kitchen has a built-in bench & table within the breakfast nook for those informal family meals. There are 3 spacious bedrooms on the upper level with a full hall bathroom. There is a walk-up attic with a full staircase, not pull-down steps/ladder, that can easily manage all of your storage or can even be modified for additional space to meet your needs. A full basement in the lower level currently hosts the laundry area and utilities with plenty of extra space. A large screened porch in the rear of the home is perfect for outdoor entertaining or quiet time on those breezy evenings. New efficient, tilt-in, easy-to-clean windows throughout the home. Most of the rooms are carpeted protecting the original wood floors, possibly ready for new life! Wenonah is a quaint, small town with that Norman Rockwell feeling. The town hosts a park for community events, sports fields, a library, and a few small businesses such as a deli, coffee shop, dance studio, yoga studios, salon and so much more. Truly a must-see home in the neighbor-friendly town of historic Wenonah!
Location
State NJ
County Gloucester
Area Wenonah Boro (20819)
Zoning R1
Rooms
Other Rooms Living Room, Dining Room, Primary Bedroom, Bedroom 2, Bedroom 3, Kitchen, Den, Basement, Laundry, Attic, Full Bath, Screened Porch
Basement Full, Unfinished
Interior
Interior Features Attic, Built-Ins, Carpet, Dining Area, Floor Plan - Traditional, Formal/Separate Dining Room, Kitchen - Eat-In, Pantry, Wood Floors
Hot Water Natural Gas
Heating Forced Air
Cooling Central A/C
Flooring Carpet, Wood
Inclusions All appliances in their as-is condition, per the Sellers Property Disclosure. And any personal items seller wishes to leave behind.
Equipment Dishwasher, Disposal, Dryer, Microwave, Oven - Single, Refrigerator, Range Hood, Washer, Water Heater, Oven/Range - Gas
Fireplace N
Window Features Casement,Energy Efficient,Replacement,Screens
Appliance Dishwasher, Disposal, Dryer, Microwave, Oven - Single, Refrigerator, Range Hood, Washer, Water Heater, Oven/Range - Gas
Heat Source Natural Gas
Laundry Basement
Exterior
Exterior Feature Porch(es), Screened, Roof
Fence Fully, Wire
Waterfront N
Water Access N
View Garden/Lawn, Street
Roof Type Pitched,Shingle
Accessibility None
Porch Porch(es), Screened, Roof
Parking Type On Street
Garage N
Building
Lot Description Front Yard, Rear Yard
Story 2
Foundation Block
Sewer Public Sewer
Water Public
Architectural Style Traditional
Level or Stories 2
Additional Building Above Grade, Below Grade
New Construction N
Schools
Elementary Schools Wenonah E.S.
Middle Schools Gateway Regional M.S.
High Schools Gateway Regional H.S.
School District Wenonah Public Schools
Others
Senior Community No
Tax ID 19-00063-00010
Ownership Fee Simple
SqFt Source Assessor
Special Listing Condition Standard

GET MORE INFORMATION





