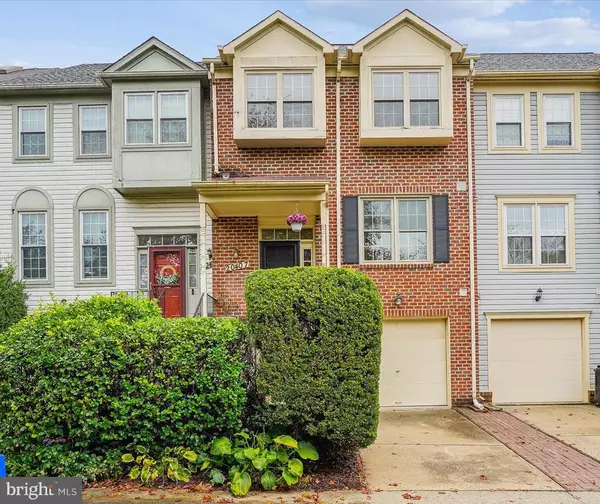
UPDATED:
11/15/2024 08:56 PM
Key Details
Property Type Townhouse
Sub Type Interior Row/Townhouse
Listing Status Pending
Purchase Type For Sale
Square Footage 2,480 sqft
Price per Sqft $187
Subdivision Montgomery Village
MLS Listing ID MDMC2147366
Style Contemporary
Bedrooms 3
Full Baths 2
Half Baths 2
HOA Fees $378/qua
HOA Y/N Y
Abv Grd Liv Area 1,940
Originating Board BRIGHT
Year Built 1989
Annual Tax Amount $4,440
Tax Year 2024
Lot Size 1,700 Sqft
Acres 0.04
Property Description
The main level features include a living room with a fireplace, a separate dining room, the kitchen with direct access to the deck, and a powder room. Upper-level features include the primary suite with vaulted ceilings, two closets, and the en-suite bathroom, and two additional bedrooms and a full bath. The lower-level walk-out to the fenced yard showcases a good-sized family room, a half bath, space for a den or work-at-home office, the laundry room, and the one-car garage.
The home needs some TLC and updating, but offers an affordable option in one of Montgomery County's most sought-after communities. The completely renovated home next door recently sold for $515,000! This home offers tremendous potential to earn equity while living in an amenity rich community.
As a resident of Montgomery Village, you'll have access to an array of amenities, including multiple swimming pools, tennis courts, walking trails, playgrounds, and community centers and lakes for recreational activities. The home's location is a key selling point, situated on a quiet street near the Shady Grove Metro, Rio Center, and the Crown community, providing easy access to shopping, dining, and major routes such as Montgomery Village Avenue, Route 355, and I-270.
HOME AND DECK ARE BEING SOLD STRICTLY "AS-IS."
Location
State MD
County Montgomery
Zoning TMD
Rooms
Other Rooms Living Room, Dining Room, Primary Bedroom, Bedroom 2, Bedroom 3, Kitchen, Family Room, Den, Bathroom 1, Bathroom 2, Primary Bathroom, Half Bath
Interior
Interior Features Carpet, Ceiling Fan(s), Dining Area, Floor Plan - Traditional
Hot Water Electric
Heating Heat Pump(s)
Cooling Central A/C
Flooring Carpet, Laminated
Fireplaces Number 1
Inclusions See Disclosures
Equipment Built-In Microwave, Dishwasher, Dryer, Oven/Range - Electric, Washer
Fireplace Y
Appliance Built-In Microwave, Dishwasher, Dryer, Oven/Range - Electric, Washer
Heat Source Electric
Exterior
Garage Garage - Front Entry, Garage Door Opener
Garage Spaces 2.0
Fence Rear, Wood
Amenities Available Basketball Courts, Bike Trail, Club House, Common Grounds, Dog Park, Jog/Walk Path, Lake, Pool - Outdoor, Soccer Field, Swimming Pool, Tennis Courts, Tot Lots/Playground
Waterfront N
Water Access N
Roof Type Unknown
Accessibility None
Parking Type Attached Garage, Driveway
Attached Garage 1
Total Parking Spaces 2
Garage Y
Building
Lot Description Rear Yard
Story 3
Foundation Block
Sewer Public Sewer
Water Public
Architectural Style Contemporary
Level or Stories 3
Additional Building Above Grade, Below Grade
New Construction N
Schools
School District Montgomery County Public Schools
Others
Pets Allowed Y
HOA Fee Include Common Area Maintenance,Trash,Snow Removal,Pool(s)
Senior Community No
Tax ID 160102700643
Ownership Fee Simple
SqFt Source Assessor
Special Listing Condition Standard
Pets Description Cats OK, Dogs OK

GET MORE INFORMATION





