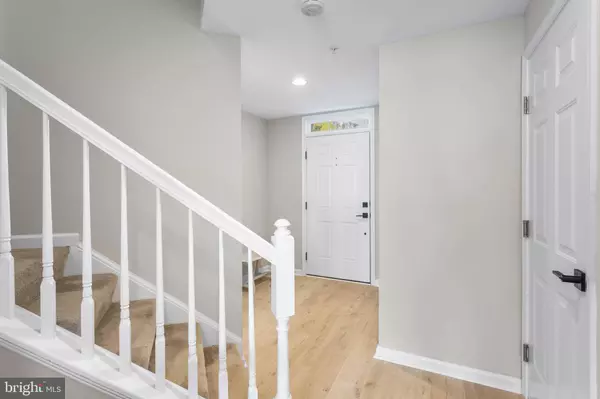
UPDATED:
11/14/2024 05:19 PM
Key Details
Property Type Townhouse
Sub Type End of Row/Townhouse
Listing Status Pending
Purchase Type For Sale
Square Footage 2,414 sqft
Price per Sqft $186
Subdivision Villages Of Dorchester
MLS Listing ID MDAA2095760
Style Colonial
Bedrooms 3
Full Baths 2
Half Baths 2
HOA Fees $113/mo
HOA Y/N Y
Abv Grd Liv Area 2,414
Originating Board BRIGHT
Year Built 2004
Annual Tax Amount $4,706
Tax Year 2024
Lot Size 2,000 Sqft
Acres 0.05
Property Description
Upon entering, you will immediately notice the attention to detail and care taken by the owner. The expansive lower level offers a recreation room with walkout access to the open backyard, an updated half bath, and a laundry room.
The upper main living area is bright and spacious, showcasing 9-foot ceilings. This level includes a living room with a half bath, an impressive gourmet kitchen with a window-lined breakfast room, quartz countertops, and a center island. Adjacent to the kitchen, the cozy family room features a gas fireplace and delightful views of the backyard.
The upper level comprises three generously sized bedrooms, including a luxurious primary suite with a sitting area, an 11 by 5 walk-in closet, and a lavish en-suite bath complete with a dual vanity, an oval soaking tub, and a newly grouted stall shower. Two additional bedrooms and a hallway full bath are also found on this level.
Residents can enjoy access to the community pool and an array of amenities. This home is ideally located near major commuter routes, restaurants, shopping, Fort Meade, Arundel Mills Mall, MD Live Casino, a movie theater, and BWI Airport.
Don’t miss the opportunity to own this exceptional turn-key townhome with its outstanding features and amenities. Schedule your showing today!
Location
State MD
County Anne Arundel
Zoning R5
Rooms
Other Rooms Living Room, Primary Bedroom, Sitting Room, Bedroom 2, Bedroom 3, Kitchen, Family Room, Foyer, Laundry, Recreation Room, Primary Bathroom, Full Bath, Half Bath
Interior
Interior Features Attic, Bathroom - Soaking Tub, Bathroom - Stall Shower, Bathroom - Tub Shower, Bathroom - Walk-In Shower, Breakfast Area, Carpet, Combination Kitchen/Living, Dining Area, Family Room Off Kitchen, Floor Plan - Open, Kitchen - Gourmet, Recessed Lighting, Sprinkler System, Walk-in Closet(s), Kitchen - Island
Hot Water Natural Gas
Heating Forced Air
Cooling Central A/C
Flooring Carpet, Laminate Plank
Fireplaces Number 1
Fireplaces Type Gas/Propane, Fireplace - Glass Doors
Equipment Built-In Microwave, Dishwasher, Disposal, Dryer, Freezer, Oven/Range - Electric, Refrigerator, Washer
Fireplace Y
Appliance Built-In Microwave, Dishwasher, Disposal, Dryer, Freezer, Oven/Range - Electric, Refrigerator, Washer
Heat Source Natural Gas
Laundry Basement
Exterior
Exterior Feature Roof
Garage Garage - Front Entry
Garage Spaces 2.0
Amenities Available Common Grounds, Community Center, Jog/Walk Path, Tot Lots/Playground
Waterfront N
Water Access N
View Trees/Woods
Roof Type Asphalt
Accessibility None
Porch Roof
Parking Type Off Street, Attached Garage, Driveway
Attached Garage 1
Total Parking Spaces 2
Garage Y
Building
Lot Description Backs to Trees, Cleared, Landscaping, Open, Private, Rear Yard
Story 3
Foundation Permanent
Sewer Public Sewer
Water Public
Architectural Style Colonial
Level or Stories 3
Additional Building Above Grade, Below Grade
Structure Type 9'+ Ceilings,Dry Wall,High
New Construction N
Schools
Elementary Schools Hebron - Harman
Middle Schools Macarthur
High Schools Meade
School District Anne Arundel County Public Schools
Others
Senior Community No
Tax ID 020488490218275
Ownership Fee Simple
SqFt Source Assessor
Special Listing Condition Standard

GET MORE INFORMATION





