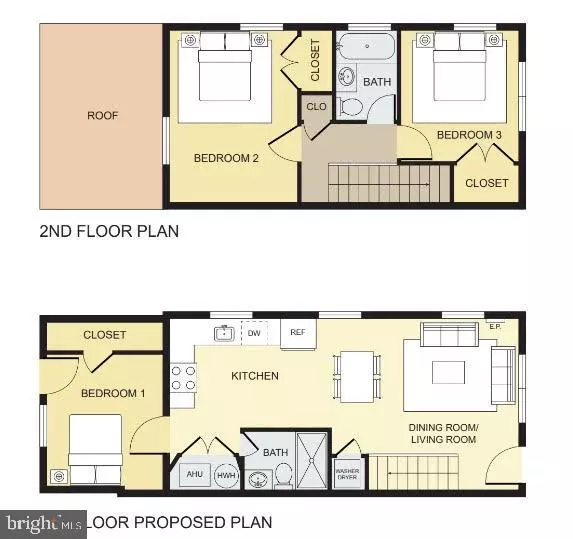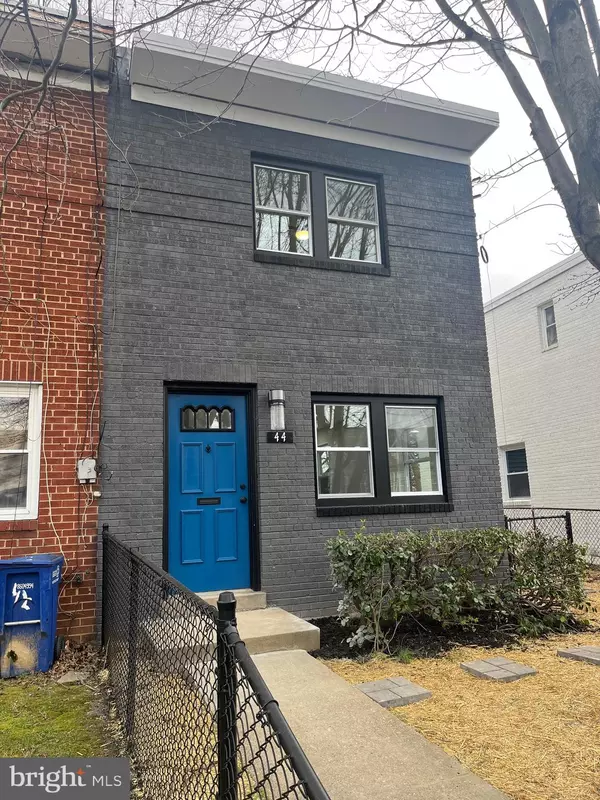
UPDATED:
10/25/2024 07:04 PM
Key Details
Property Type Single Family Home, Townhouse
Sub Type Twin/Semi-Detached
Listing Status Active
Purchase Type For Sale
Square Footage 1,150 sqft
Price per Sqft $347
Subdivision Deanwood
MLS Listing ID DCDC2155070
Style Bi-level
Bedrooms 3
Full Baths 2
HOA Y/N N
Abv Grd Liv Area 1,150
Originating Board BRIGHT
Year Built 1953
Annual Tax Amount $1,379
Tax Year 2023
Lot Size 4,366 Sqft
Acres 0.1
Property Description
Welcome to your dream home in Washington, DC! This stunningly renovated townhouse offers modern comforts in a highly desirable location, making it perfect for families, professionals, or savvy investors looking for a lucrative Airbnb opportunity.
Home Features:
This home boasts 3 spacious bedrooms and 2 full bathrooms, including a convenient main level bedroom and full bath. The main level also features a spacious living room and a fully upgraded kitchen, creating a welcoming and functional space for both daily living and entertaining.
Prime Location:
• Just an 8-minute walk or 3-minute drive to Capitol Heights Metro, making your commute effortless.
• A 3-minute stroll to the E Capitol St NE & 58 St NE bus stop – practically right across the street.
• Only an 8-minute walk to the East Capitol Community Center, ideal for recreation and social gatherings.
• Within 15 minutes driving distance to all of Washington DC's major monuments, bringing the city's rich history and culture right to your doorstep.
• Close to Commanders Field Stadium (only 4.6 miles away), positioning this home as a fantastic option for Airbnb during game days or events.
Luxurious Renovations:
Step inside to find everything brand new, from the gorgeous kitchen featuring modern cabinets, a sleek range with oven, a dishwasher, and a stylish double-door fridge with a French-style freezer, to the brand new LVP flooring that adds a vibrant energy to every room. Sunlight floods the home through the newly installed windows, creating a bright and inviting atmosphere.
Huge Backyard Oasis:
• Explore your creativity and make unforgettable memories in the expansive backyard, perfect for outdoor entertaining, gardening, or simply relaxing in the fresh air.
• Direct access from the main level bedroom and living areas, creating a seamless indoor-outdoor living experience.
Convenient and Thoughtful Layout:
This home’s layout has been masterfully crafted to offer both comfort and convenience. The main level includes a newly added full bath—a practical feature that is ideal for guests or residents who prefer to avoid stairs, ensuring accessibility and ease of living. The fully renovated bedroom on the main level offers direct access to a beautiful backyard, perfect for enjoying morning coffee or hosting gatherings.
Upstairs, you’ll find two additional fully renovated bedrooms, each designed with fresh, attractive paint and equipped with remote-controlled ceiling fans for added comfort. The second-floor bathroom is a true retreat, featuring a brand new tub and elegantly tiled walls.
Additional features include a brand new washer and dryer, making laundry day convenient and hassle-free.
Every detail of this home has been carefully considered to enhance your living experience, making it not just a house, but a place you’ll love to call home. Whether you’re entertaining, relaxing, or simply going about your daily routine, this layout accommodates your every need with elegance and style
Location
State DC
County Washington
Zoning RA-1
Rooms
Main Level Bedrooms 1
Interior
Hot Water Natural Gas
Heating Hot Water
Cooling Central A/C
Fireplace N
Heat Source Natural Gas
Exterior
Utilities Available Natural Gas Available, Electric Available
Waterfront N
Water Access N
Accessibility None
Parking Type Driveway, On Street
Garage N
Building
Story 2
Foundation Slab
Sewer Public Sewer
Water Public
Architectural Style Bi-level
Level or Stories 2
Additional Building Above Grade, Below Grade
New Construction N
Schools
School District District Of Columbia Public Schools
Others
Senior Community No
Tax ID 5279//0046
Ownership Fee Simple
SqFt Source Assessor
Special Listing Condition Standard

GET MORE INFORMATION





