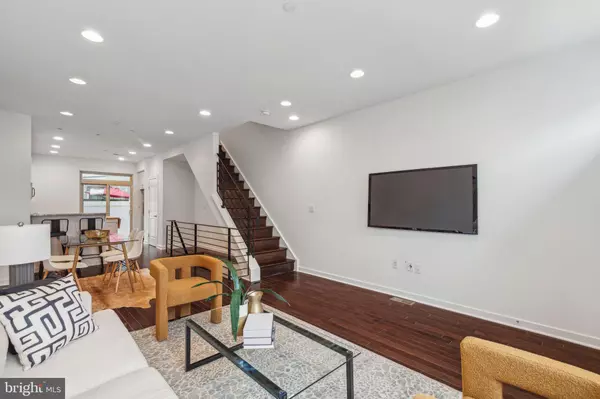
UPDATED:
10/30/2024 05:04 PM
Key Details
Property Type Townhouse
Sub Type Interior Row/Townhouse
Listing Status Active
Purchase Type For Sale
Square Footage 2,200 sqft
Price per Sqft $222
Subdivision Point Breeze
MLS Listing ID PAPH2385740
Style Contemporary,Straight Thru
Bedrooms 3
Full Baths 2
Half Baths 1
HOA Y/N N
Abv Grd Liv Area 1,700
Originating Board BRIGHT
Year Built 2017
Annual Tax Amount $1,471
Tax Year 2024
Lot Size 630 Sqft
Acres 0.01
Lot Dimensions 14.00 x 45.00
Property Description
Welcome to 2239 Latona Street, a fabulous newer construction home boasting four floors of modern living space. As you enter the main level, you are greeted by a spacious living room, dining room, powder room, gourmet kitchen with stainless steel appliances, granite countertops, subway tile back splash and custom cabinets with under cabinet lighting and access to a rear patio. As you walk up to the second floor, there are two large bedrooms, each with ample closet space, a full hall bathroom and a conveniently located laundry closet with washer & dryer. The 3rd floor boasts the primary suite with an oversized bedroom, large walk-in closet, luxurious spa bath with an oversized shower and dual vanity. A hallway leads to a wet bar and out to a rooftop deck with breathtaking views of the Philadelphia skyline. The expansive carpeted basement presents endless possibilities for a gym, family room, or any other customized living space.
Nestled on a quiet street, this home offers a serene retreat while being conveniently located to a wealth of dining, shopping, entertainment, and transportation options. Indulge in the vibrant dining scene along East Passyunk Ave, explore the bustling Italian Market, discover the evolving developments along Washington Ave, take a leisurely stroll to the charming neighborhoods of Graduate Hospital and Rittenhouse Square, and enjoy the easy access to 76, the Philadelphia airport, the city’s renowned sports stadiums, and more! Approximately 3 years remaining on the Tax Abatement on this home. Do not miss your chance to make this stunning home your own!
Location
State PA
County Philadelphia
Area 19146 (19146)
Zoning RSA5
Rooms
Other Rooms Living Room, Dining Room, Primary Bedroom, Bedroom 2, Kitchen, Family Room, Bedroom 1, Laundry, Primary Bathroom, Full Bath, Half Bath
Basement Full, Fully Finished
Interior
Interior Features Breakfast Area, Ceiling Fan(s), Combination Dining/Living, Combination Kitchen/Dining, Combination Kitchen/Living, Dining Area, Floor Plan - Open, Kitchen - Eat-In, Kitchen - Gourmet, Recessed Lighting, Bathroom - Stall Shower, Bathroom - Tub Shower, Upgraded Countertops, Walk-in Closet(s), Window Treatments, Wood Floors, Primary Bath(s), Wet/Dry Bar, Sprinkler System
Hot Water Natural Gas
Heating Forced Air
Cooling Central A/C
Flooring Wood
Equipment Built-In Range, Dishwasher, Refrigerator, Disposal, Built-In Microwave, Washer, Dryer, Oven/Range - Gas, Stainless Steel Appliances, Water Heater, Washer - Front Loading
Furnishings No
Fireplace N
Appliance Built-In Range, Dishwasher, Refrigerator, Disposal, Built-In Microwave, Washer, Dryer, Oven/Range - Gas, Stainless Steel Appliances, Water Heater, Washer - Front Loading
Heat Source Natural Gas
Laundry Upper Floor
Exterior
Exterior Feature Roof, Patio(s)
Fence Privacy, Vinyl
Waterfront N
Water Access N
Accessibility None
Porch Roof, Patio(s)
Parking Type On Street
Garage N
Building
Story 3
Foundation Concrete Perimeter
Sewer Public Sewer
Water Public
Architectural Style Contemporary, Straight Thru
Level or Stories 3
Additional Building Above Grade, Below Grade
New Construction N
Schools
School District The School District Of Philadelphia
Others
Senior Community No
Tax ID 361285600
Ownership Fee Simple
SqFt Source Assessor
Security Features Security System
Horse Property N
Special Listing Condition Standard

GET MORE INFORMATION





