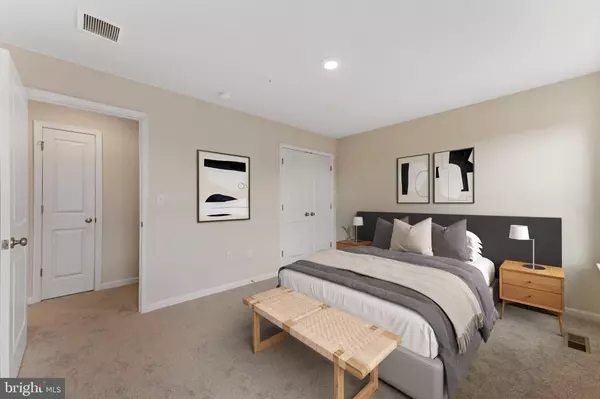UPDATED:
01/10/2025 07:46 PM
Key Details
Property Type Townhouse
Sub Type Interior Row/Townhouse
Listing Status Active
Purchase Type For Sale
Square Footage 1,792 sqft
Price per Sqft $244
Subdivision Isaac Court
MLS Listing ID PAMC2112212
Style Contemporary,Colonial
Bedrooms 3
Full Baths 2
Half Baths 1
HOA Fees $150/mo
HOA Y/N Y
Abv Grd Liv Area 1,792
Originating Board BRIGHT
Year Built 2024
Tax Year 2023
Lot Size 1,000 Sqft
Acres 0.02
Lot Dimensions 0.00 x 0.00
Property Description
Self-guided tours may be scheduled at 280 Honey Lane (The Summerside) 7 AM - 8:30 PM.
What Makes Isaac Court Unique?
Quiet and Peaceful Environment: With the community nearing completion, you can enjoy a serene atmosphere free from the noise and disruption of ongoing construction.
Options to Personalize: Choose from move-in ready homes or customize those still under construction, giving you the flexibility to tailor your kitchen, flooring, and more to your taste. Spoiler alert: granite comes standard in our kitchens!
Classic Townhome Design with Soundproofing: Experience privacy and tranquility in well-built homes featuring enhanced soundproofing between units.
Attractive Loan Programs: Benefit from a variety of loan options, including programs with no PMI and interest rates lower than the market average.
Northeast-Facing Lots: Select from beautiful northeast-facing lots that provide ideal natural light throughout the day.
Low-Maintenance Outdoor Living: Each home features a usable 10x10 low-maintenance deck, perfect for outdoor enjoyment with minimal upkeep.
Private Entrances and Garages: Our townhomes include private entrances and garages, offering a greater sense of space and privacy compared to stacked units.
This lot is available to close in 30 days or less!
Your daily commute or weekend travels becomes a breeze with close access to Interstates 476 and 276, and Germantown Pike. The nearby City of Brotherly Love, Philadelphia, is less than an hour away, where you can take advantage of the rich history, diverse culture or award-winning restaurants.
Location
State PA
County Montgomery
Area Norristown Boro (10613)
Zoning RESIDENTIAL
Direction Northeast
Rooms
Other Rooms Dining Room, Primary Bedroom, Bedroom 2, Bedroom 3, Kitchen, Great Room, Laundry, Bathroom 2, Primary Bathroom, Half Bath
Interior
Interior Features Carpet, Combination Dining/Living, Dining Area, Floor Plan - Open, Kitchen - Galley, Kitchen - Island, Pantry, Recessed Lighting, Sprinkler System, Walk-in Closet(s)
Hot Water Electric
Heating Central, Forced Air
Cooling Central A/C, Programmable Thermostat
Flooring Laminated, Carpet, Vinyl
Equipment Built-In Microwave, Dishwasher, Built-In Range, Disposal, Energy Efficient Appliances, ENERGY STAR Dishwasher, Microwave, Oven/Range - Gas, Range Hood, Stainless Steel Appliances
Fireplace N
Window Features Double Pane,Energy Efficient,Low-E,Screens,Vinyl Clad
Appliance Built-In Microwave, Dishwasher, Built-In Range, Disposal, Energy Efficient Appliances, ENERGY STAR Dishwasher, Microwave, Oven/Range - Gas, Range Hood, Stainless Steel Appliances
Heat Source Natural Gas
Laundry Has Laundry, Hookup, Upper Floor
Exterior
Parking Features Garage - Front Entry, Garage Door Opener
Garage Spaces 2.0
Utilities Available Under Ground
Water Access N
Roof Type Architectural Shingle,Asphalt,Metal,Pitched
Accessibility Level Entry - Main
Attached Garage 1
Total Parking Spaces 2
Garage Y
Building
Lot Description Landscaping, Rear Yard, Cul-de-sac
Story 3
Foundation Concrete Perimeter, Slab
Sewer Public Sewer
Water Public
Architectural Style Contemporary, Colonial
Level or Stories 3
Additional Building Above Grade, Below Grade
Structure Type 9'+ Ceilings,Dry Wall
New Construction Y
Schools
School District Norristown Area
Others
Pets Allowed Y
Senior Community No
Tax ID 13-00-21084-215
Ownership Fee Simple
SqFt Source Assessor
Acceptable Financing Cash, Conventional, FHA, PHFA, USDA, VA, Variable
Listing Terms Cash, Conventional, FHA, PHFA, USDA, VA, Variable
Financing Cash,Conventional,FHA,PHFA,USDA,VA,Variable
Special Listing Condition Standard
Pets Allowed No Pet Restrictions





