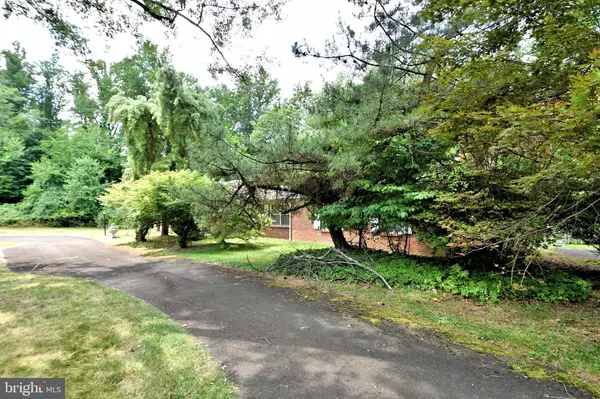
UPDATED:
10/25/2024 03:56 PM
Key Details
Property Type Single Family Home
Sub Type Detached
Listing Status Active
Purchase Type For Sale
Square Footage 2,465 sqft
Price per Sqft $324
Subdivision Ambler
MLS Listing ID PAMC2110682
Style Ranch/Rambler
Bedrooms 3
Full Baths 2
Half Baths 1
HOA Y/N N
Abv Grd Liv Area 2,465
Originating Board BRIGHT
Year Built 1971
Annual Tax Amount $8,381
Tax Year 2024
Lot Size 1.283 Acres
Acres 1.28
Lot Dimensions 300.00 x 0.00
Property Description
With a little loving care, the home can be the dream you have been looking for - 3 bedrooms, 2.5 bathrooms a converted 3 car garage which was made into a family room or easily changed into extra bedrooms, a super large dining rm., family rm. , a modern kitchen, a matching footprint of an unfinished basement, a detached 2-car garage, and a potential detached for an in-law suite.
Location
State PA
County Montgomery
Area Lower Gwynedd Twp (10639)
Zoning A
Rooms
Basement Unfinished
Main Level Bedrooms 3
Interior
Interior Features Attic, Breakfast Area, Family Room Off Kitchen, Floor Plan - Open, Bathroom - Soaking Tub, Bathroom - Stall Shower, WhirlPool/HotTub, Window Treatments, Wood Floors
Hot Water Oil
Heating Baseboard - Hot Water
Cooling Central A/C
Flooring Carpet, Hardwood, Tile/Brick
Fireplaces Number 1
Equipment Built-In Range, Dishwasher, Disposal, Dryer - Electric, Oven - Single, Range Hood, Refrigerator, Washer, Water Heater
Fireplace Y
Window Features Casement,Double Hung
Appliance Built-In Range, Dishwasher, Disposal, Dryer - Electric, Oven - Single, Range Hood, Refrigerator, Washer, Water Heater
Heat Source Oil
Exterior
Garage Garage - Side Entry, Other
Garage Spaces 8.0
Waterfront N
Water Access N
Roof Type Asphalt
Accessibility None
Parking Type Detached Garage, Driveway
Total Parking Spaces 8
Garage Y
Building
Story 1
Foundation Flood Vent, Block
Sewer On Site Septic
Water Public
Architectural Style Ranch/Rambler
Level or Stories 1
Additional Building Above Grade, Below Grade
Structure Type Dry Wall
New Construction N
Schools
High Schools Wissahickon Senior
School District Wissahickon
Others
Pets Allowed Y
Senior Community No
Tax ID 39-00-03004-008
Ownership Fee Simple
SqFt Source Assessor
Acceptable Financing Cash, VA, Conventional
Listing Terms Cash, VA, Conventional
Financing Cash,VA,Conventional
Special Listing Condition Standard
Pets Description Number Limit

GET MORE INFORMATION





