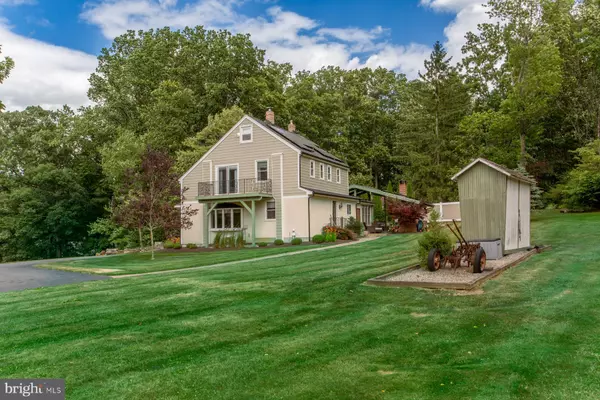
UPDATED:
11/07/2024 01:59 PM
Key Details
Property Type Single Family Home
Sub Type Detached
Listing Status Active
Purchase Type For Sale
Square Footage 2,558 sqft
Price per Sqft $322
Subdivision None Available
MLS Listing ID NJHT2003042
Style Colonial
Bedrooms 5
Full Baths 2
Half Baths 1
HOA Y/N N
Abv Grd Liv Area 2,558
Originating Board BRIGHT
Year Built 1850
Annual Tax Amount $9,708
Tax Year 2024
Lot Size 10.350 Acres
Acres 10.35
Lot Dimensions 0.00 x 0.00
Property Description
This 2500+ square-foot residence features five spacious bedrooms and three well-appointed bathrooms. The open-concept living, dining, and kitchen area seamlessly extends to an outdoor living space, ideal for entertaining. The gourmet outdoor kitchen is a standout feature, equipped with a wood-burning pizza oven, full-size vent hood, and a four-burner outdoor propane griddle with a 36-inch grill insert.
The partially wooded property offers various open spaces suitable for multiple purposes, including potential development or outdoor activities. It is eligible for the NJ Forest Stewardship program, providing opportunities for sustainable land management. The estate includes a three-stall barn, an outbuilding used for wine and beer making, equipped with water and electricity, and an original corn crib.
Inside, the home boasts a wood-burning fireplace, a custom bar, beamed ceilings, and a large dining room perfect for gatherings. The outdoor amenities include a bocce court and ample space for al fresco dining. The property also features a whole-house generator, mini-split cooling, and extensive parking.
Endless possibilities await, whether you envision a small farmette or simply a private retreat. This property is a rare find, offering both luxury and practicality in a stunning natural setting.
Don't hesitate to contact us for more information or to schedule a viewing. This exceptional property is now available for sale.
Location
State NJ
County Hunterdon
Area West Amwell Twp (21026)
Zoning SRPD
Rooms
Other Rooms Living Room, Dining Room, Kitchen, Family Room, Laundry
Basement Unfinished
Interior
Interior Features Carpet, Dining Area, Kitchen - Eat-In, Wine Storage, Wood Floors, Bar, Breakfast Area, Family Room Off Kitchen, Exposed Beams, Formal/Separate Dining Room, Recessed Lighting, Bathroom - Tub Shower
Hot Water Electric
Heating Baseboard - Hot Water
Cooling Ductless/Mini-Split
Flooring Ceramic Tile, Hardwood, Carpet
Fireplaces Number 1
Fireplaces Type Free Standing, Wood
Equipment Dishwasher, Oven/Range - Electric, Refrigerator, Washer, Dryer, Range Hood
Fireplace Y
Appliance Dishwasher, Oven/Range - Electric, Refrigerator, Washer, Dryer, Range Hood
Heat Source Oil, Wood
Laundry Main Floor
Exterior
Exterior Feature Enclosed, Deck(s), Patio(s), Balcony
Garage Spaces 8.0
Waterfront N
Water Access N
View Trees/Woods, Mountain, Panoramic, Scenic Vista, Lake
Roof Type Shingle
Accessibility None
Porch Enclosed, Deck(s), Patio(s), Balcony
Parking Type Driveway
Total Parking Spaces 8
Garage N
Building
Lot Description Backs to Trees
Story 3
Foundation Slab
Sewer Septic = # of BR
Water Private
Architectural Style Colonial
Level or Stories 3
Additional Building Above Grade, Below Grade
Structure Type Beamed Ceilings
New Construction N
Schools
School District South Hunterdon Regional
Others
Pets Allowed Y
Senior Community No
Tax ID 26-00017-00017 04
Ownership Fee Simple
SqFt Source Assessor
Acceptable Financing Cash, FHA, VA, Conventional
Horse Property Y
Horse Feature Stable(s)
Listing Terms Cash, FHA, VA, Conventional
Financing Cash,FHA,VA,Conventional
Special Listing Condition Standard
Pets Description No Pet Restrictions

GET MORE INFORMATION





